The University of Twente has chosen to be the ultimate ‘people-first’ university of technology, providing education and conducting research in fields ranging from public administration and applied physics to biomedical technology. The University of Twente sees its campus as a significant asset for the academic and personal development of its students, through which it can foster an entrepreneurial spirit. After all, without suitable and attractive buildings for education and student accommodation, it is difficult to attract students to the university, facilitate their development, be innovative in our education and allow employees to work in an effective and efficient manner.
To ensure that our campus is fit for the future in terms of quantity and quality and to determine which real estate initiatives will need to be undertaken over the longer term, the university publishes a periodical long-term strategic housing plan (LTSH) that serves as a framework for its decisions on large-scale investment projects. This revised LTSH provides the framework for the 2023 - 2032 period.
- Programme approach
A Programme Team has been established to monitor developments relating to the university’s real estate portfolio and to make preparations regarding decision-making and stakeholder participation in the various sub-projects.
The Programme Team consists of Coen Nieuwenhuis, Ineke Booijink, Frank Bode, Marc Hulshof and Marije Rosens (Secretary).The Programme Team will ensure that the subsequent process of implementing the LTHS is incorporated into the University of Twente’s regular Planning and Control cycle. The realisation of all aspects of the LTHS will be optimally phased and planned (both financial and substantive aspects) via the annual plan ‘Development of Housing and Real Estate’ and the annual budget, both of which may be amended on an annual basis.
The Programme Team will report to the Steering Committee.
The Steering Committee consists of:
- Machteld Roos (vice chair of the EB and chair of the Steering Committee)
- Dennis van Zijl (director Finance)
- Coen Nieuwenhuis (director Campus & Facility Management)
- Amir Ametovic (Strategy & Policy)
- Ineke Booijink (member of the Programme Team)
- Marije Rosens (Secretary and member of the Programme Team)
A sounding board is established to help prioritise the other LTSH projects. This board consists of representatives of faculties, support services, University Council and Student Union.
- Campus Architectural Quality Plan
We are constantly working on the maintenance and renovation of existing UT campus facilities for teaching, research, business operations, student housing, sports and culture, as well as building new facilities. In order to protect the high quality of the current campus design, an Architectural Quality Plan has been devised, a collaboration between the campus architect and Campus & Facility Management. This is a revision of the plan established in 2013. The plan oversees how the current campus design should be maintained, where there are opportunities for improvements to current facilities, and where there are opportunities for future expansion of facilities for combining teaching and research, science and business, as well as existing student residences.
Please find the complete Architectural Quality Plan on the right menu side under Quicklinks.
Current real estate projects
Currently, the following real estate projects are underway on the University of Twente campus.
- Cubicus renovation
The Cubicus building, used by the BMS faculty, is being renovated from 2024 to 2027. During the renovation, installation and sustainability adjustments will be made to improve climate and ventilation, and functional adjustments will take place to better respond to the new way of working (a combination of working from home or on campus). For details, see the BMS intranet pages about the Cubicus renovation, including FAQ.
Staff working in Cubicus has moved to the Capitol building close to the Kennispark train station.
- UT.Fieldlab (previous LILA)
LILa will function as a research, innovation and education lab to enable experimentation and support the development of new skills for both students, researchers and professionals. Local communities and industrial partners will help connect this lab to the larger global ecosystems in which the UT collaborates.
The current design of the LILa site accommodates more than twenty transdisciplinary experimental sections both above and below ground, where work will be carried out on both scientific and societal challenges. Involving scientists from multiple faculties, these experiments cluster around different types of expertise.
 LILA WILL OFFER A BROAD SPECTRUM OF TRANSDISCIPLINARY SUBJECTS: AT, UNDER AND ABOVE THE GROUND.
LILA WILL OFFER A BROAD SPECTRUM OF TRANSDISCIPLINARY SUBJECTS: AT, UNDER AND ABOVE THE GROUND.The philosophy behind LILa is to establish a lab that not only provides a semi-controlled setting for observation, monitoring, and experimentation but also support training and education. Vocational schools, university students, and practitioners can use the site for training and development.
The Living Innovation Lab is a joint initiative of the faculty of Engineering Technology (ET) and Geo-Information Science and Earth Observation (ITC). The LILa is funded by the abovementioned faculties as well as external parties. After its completion, we hope to be able to accommodate a wider audience and include LILa as a key facility in our education, research and future research proposals.
- Paviljoen renovation
The renovation started in November 2024 and is expected to last until the summer vacation 2025. During this period, certain parts of the parking lot in front of the Paviljoen will be temporarily inaccessible. We understand that this may cause some inconvenience, but we are doing our best to minimise the impact on the daily lives of students and employees.
What renovation work will take place?
- The renovation includes the modernisation of offices and common areas. This will create a more comfortable and efficient working environment;
- Sustainable materials and techniques will be used to reduce energy consumption and minimize the building's ecological footprint;
- The safety systems will be updated to meet the latest standards and regulations.
Please contact the CFM Central Service Desk at servicedesk-cfm@utwente.nl for questions.
(Recently) completed real estate projects
- Kop Langezijds
This building is attached to Langezijds and is of multifunctional use to the UT community. How the building will be put to use is still a subject of discussion.



- Renovation Water Sports Complex
As part of the sports and culture master plan, which aims to maintain and, where necessary, upgrade the campus facilities for sports and culture, it was indicated earlier this year that, among other things, the water sports complex would be renovated. A programme of requirements was worked on before the summer and a final design has now been drawn up.
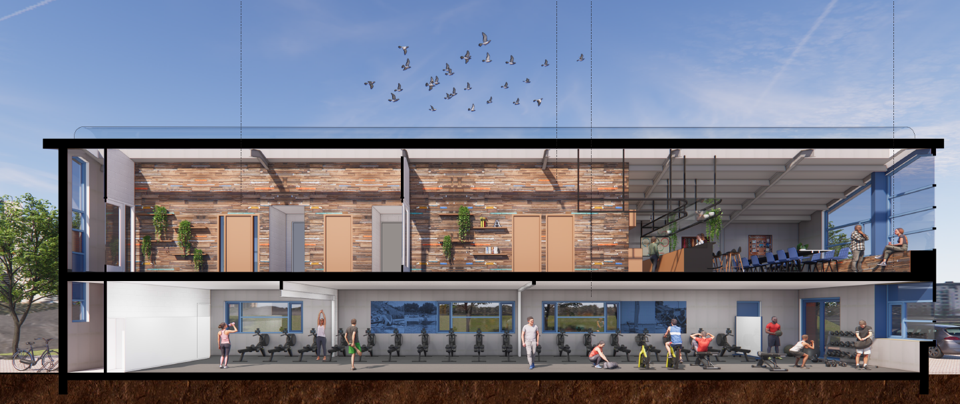
It is expected that construction can start after the summer of 2024 and the water sports complex will be ready in mid-2025.
- Cube
The CUBE is a new multifunctional workplace for the Engineering Technology faculty. CUBE consists of over 4,500m2 of space for education and replaces the current workshops in the Hangar and the Westhorst. The Cube breathes Engineering Technology. Upon entering, you look out over the 6-meter high metal and welding workshop. The floor is more than a meter sunk below ground level and you have a view of the entire space. Downstairs, teachers, students and researchers work on research and projects, outside you can see the landscape and above you there is an overhead crane. On the first floor, mainly objects are made with machines. On the second floor, assembly takes place, as well as model development. The second floor is set up for practical teaching. The CUBE is located between the Noordhorst and Kleinhorst. Construction will be completed in the second half of 2024. It will be a fantastic study and work environment and is a huge asset to ET and the UT campus.
Sustainability
The building conforms to environmental factors and "moves with" the sun and temperature rhythms of the days and seasons and requires little heating. The cool northeast and west facades face the environment and are transparent. The southeast and west facades are more closed to prevent heating. The wide nave with workshops and labs faces the transparent facade for maximum daylight. The narrower nave - which does not require daylight - on the more closed side.
The recessed workshop floor not only gives a unique appearance, it is also a sustainable choice. It reduces vibrations throughout the building and positively affects the indoor climate, due to the constant temperature (10 degrees) of the floor. The depth of 1.4 meters is optimal to take advantage of the benefits, without the drawbacks of groundwater problems, execution complexity and associated costs.
Atmosphere impressions
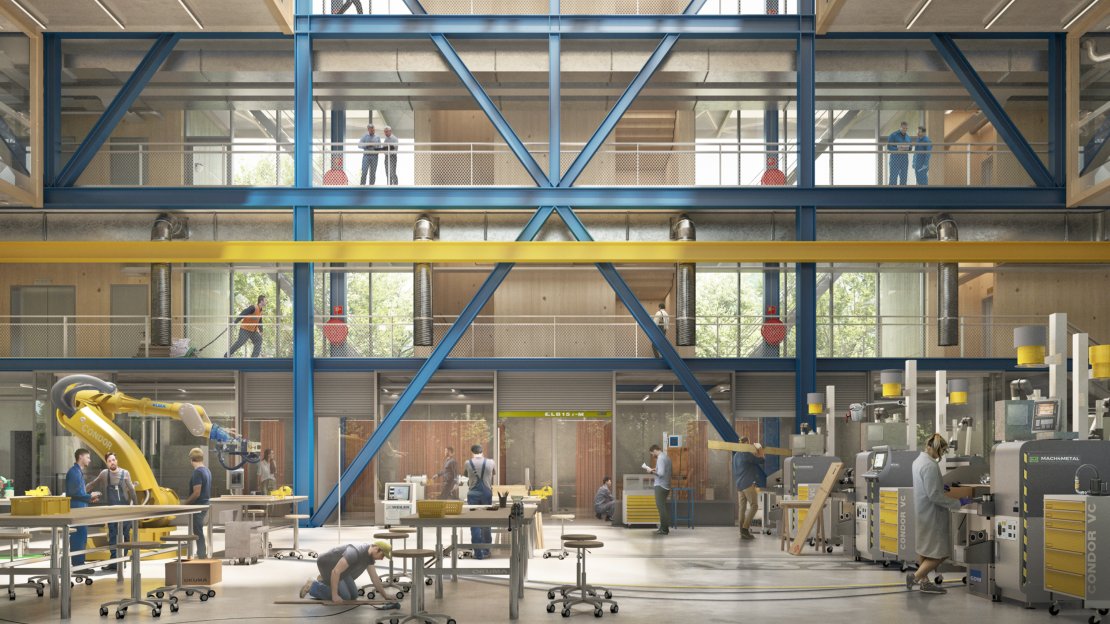
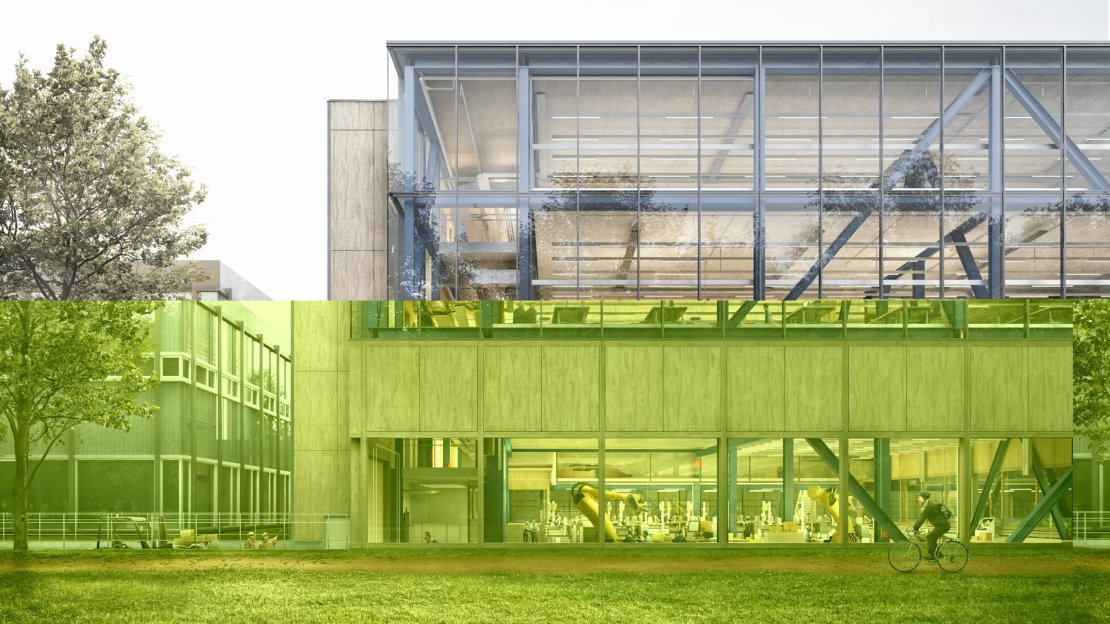
- Renovation Boerderij Bosch and Stall and Expansion log cabins
Renovation Boerderij Bosch and Stall and Expansion log cabins
Expansion Log Cabins
The Log Cabins, which are currently used by various groups, are also rented to students who are following a VU-UT bachelor's programme in Mechanical Engineering at VU Amsterdam. These students regularly come to campus for project education, among other things. More VU-UT bachelor's programmes will be launched in the coming years, including Creative Technology, which has been started in academic year 2023/2024. This means that more students will need temporary accommodation on campus. Two additional Log Cabins will be built, providing approximately 30 sleeping places.
Renovation Stall
The Stall, which is currently mainly used for informal gatherings and parties, is being converted into a multifunctional meeting space. After the renovation, this is a suitable space for the VU-UT students to spend time when they do not have any educational activities. The furniture on the ground floor of the Stall will be robust and easily removable, making it relatively easy to use the space to host an informal gathering or party.
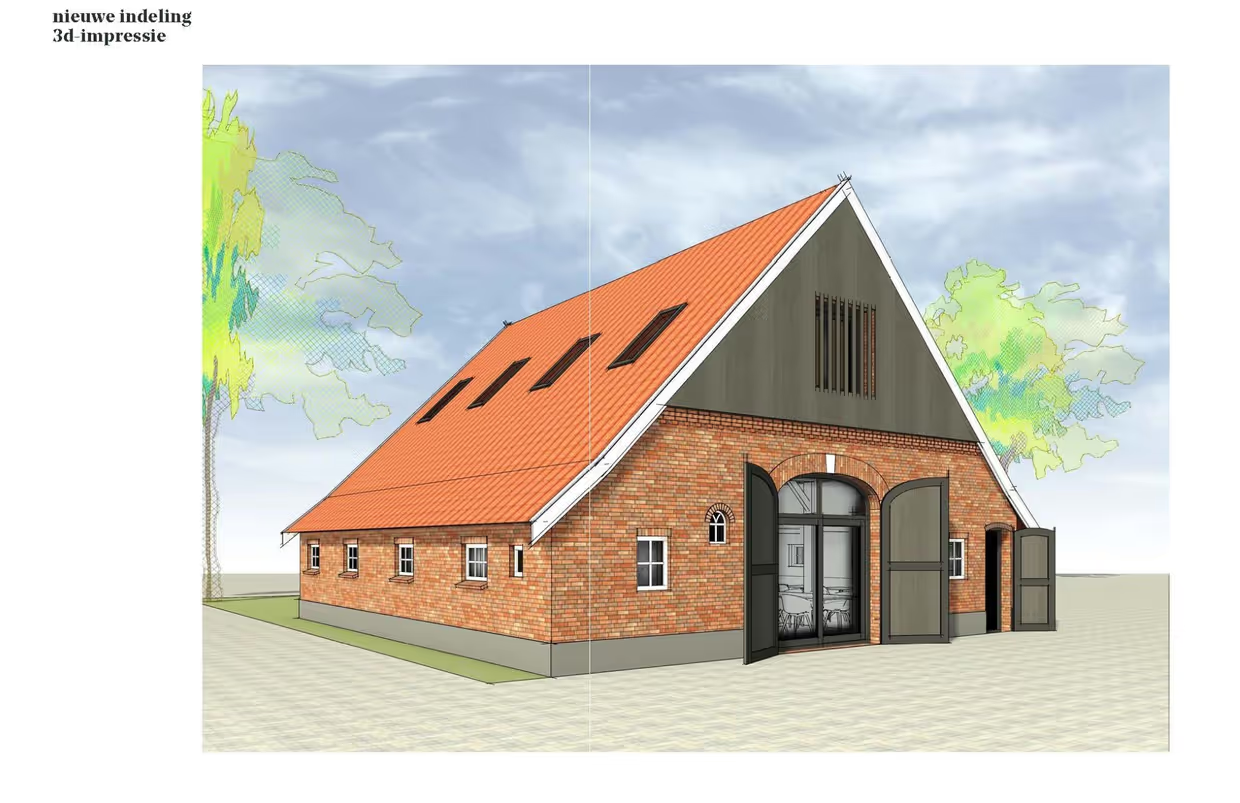
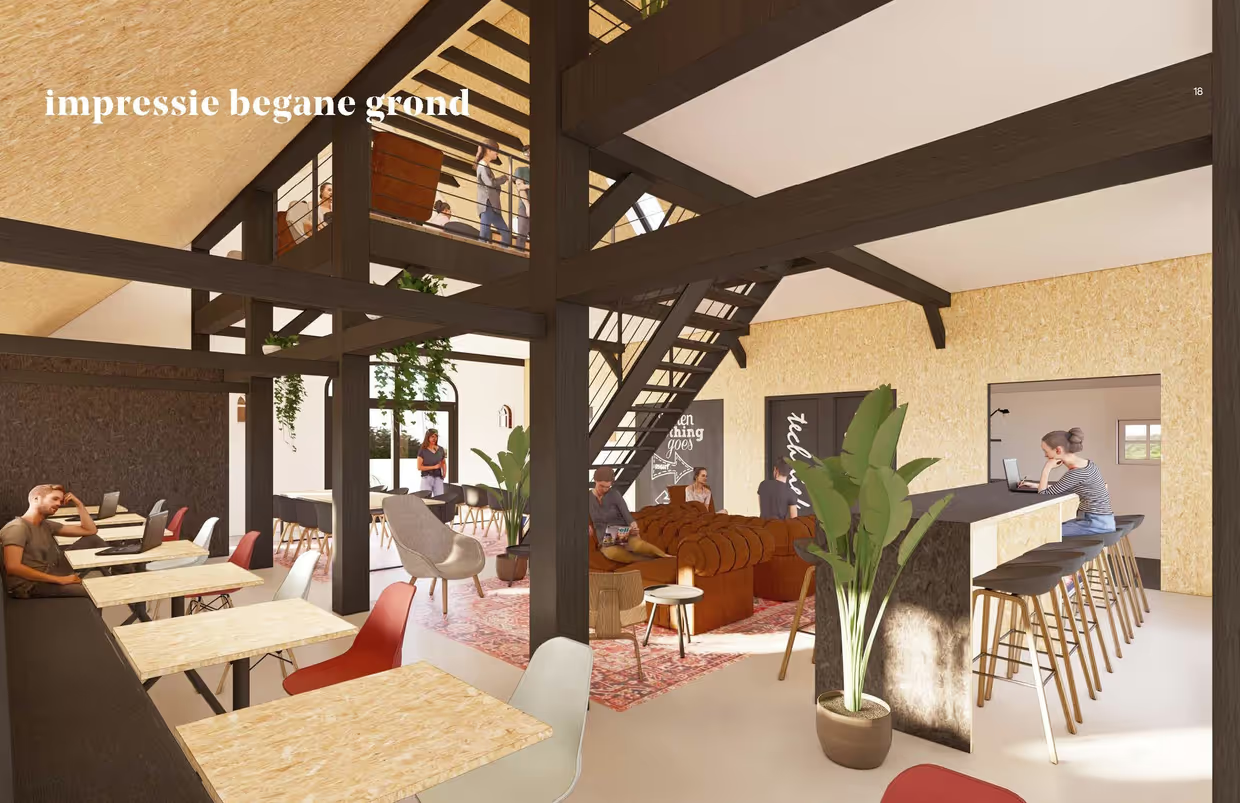
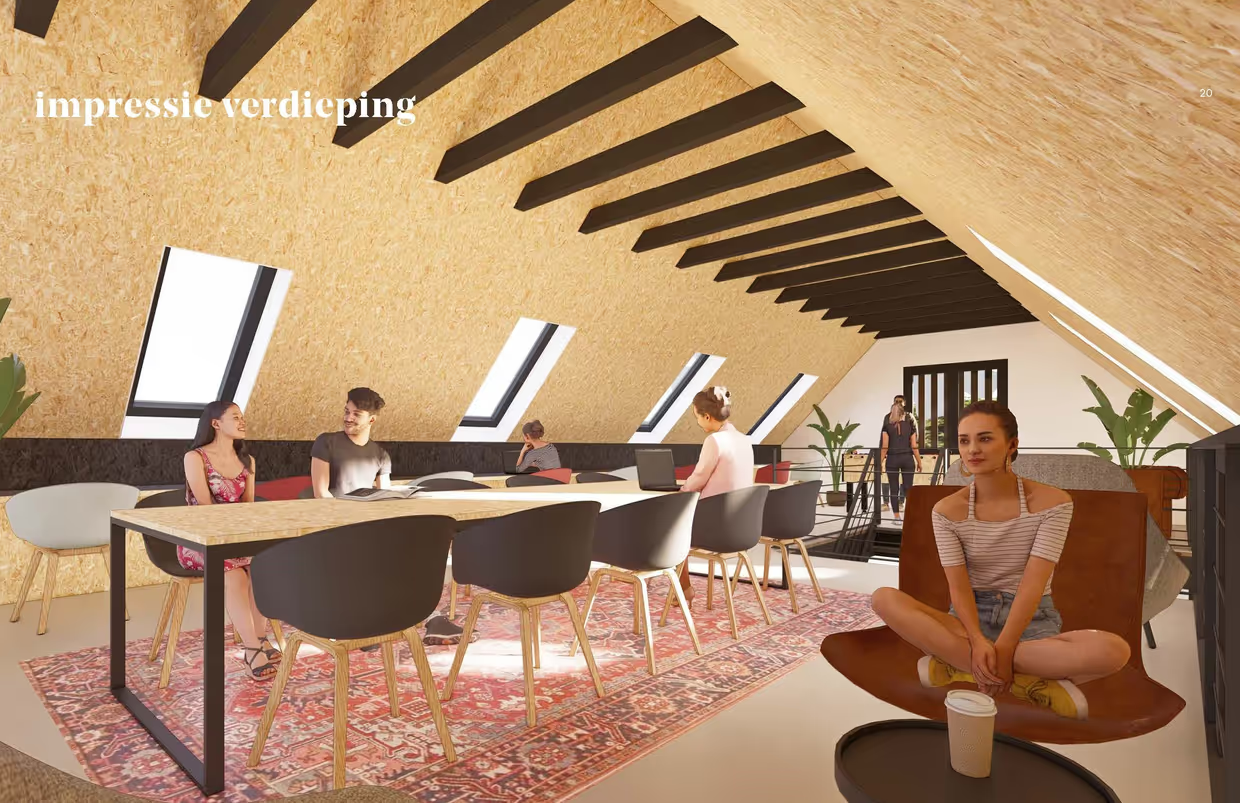
RENOVATION BOERDERIJ BOSCH main building
Boerderij Bosch, which serves as the home base of staff association 'UT Kring' and the pensioners' association 'Gewis', has been in need of renovation for some time. This, together with the Stall and the Log Cabins, will be included in the redevelopment of the entire area. Boerderij Bosch thus remains the home base of UT Kring and Gewis. The two associations are and remain involved in making the renewal plans. Boerderij Bosch can also be reserved for drinks and parties when it is not in use.
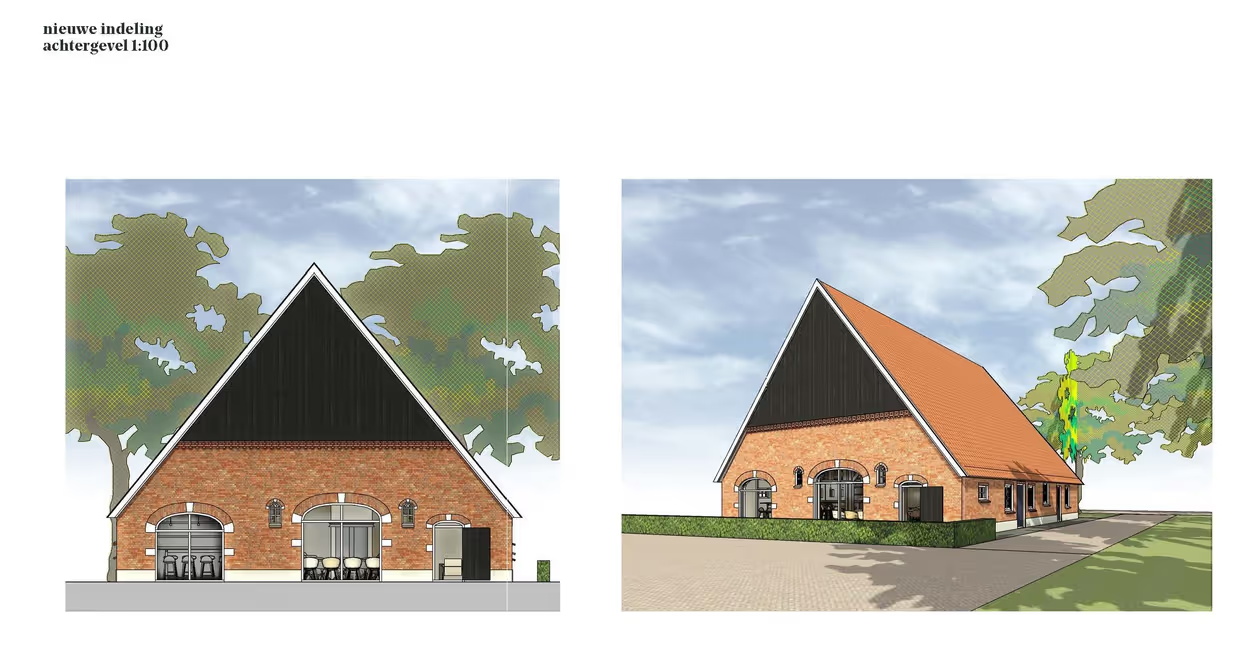
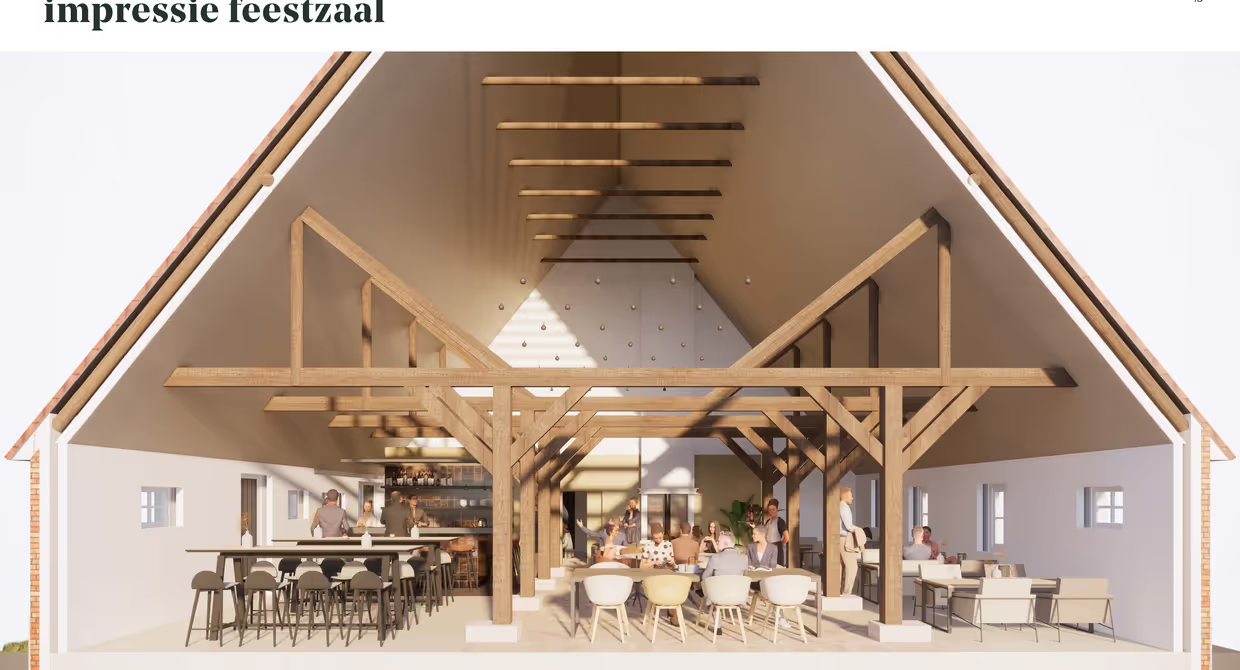


- Langezijds
Langezijds Building has become home to the ITC Faculty. Download the final design here. View the 3D video for a virtual experience of what it is like to walk through the building.

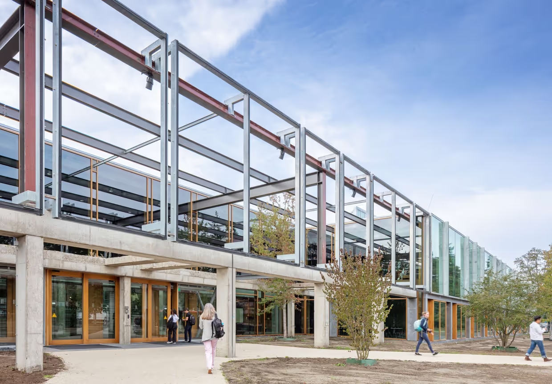
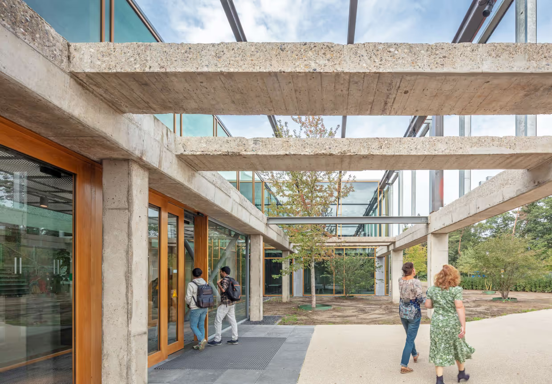
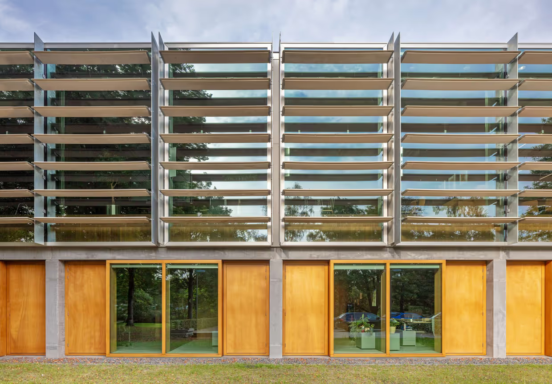
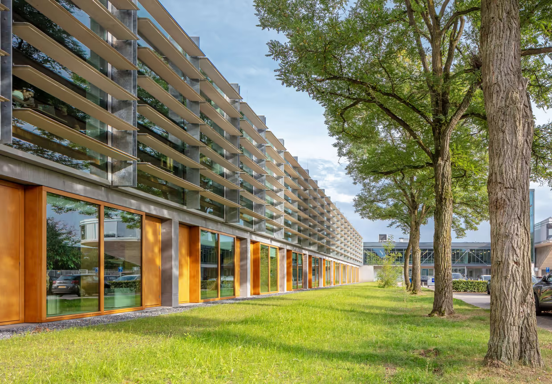
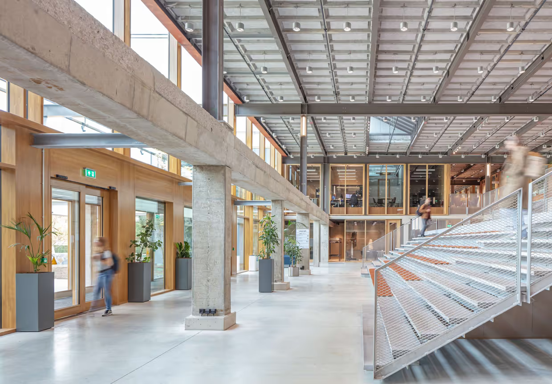
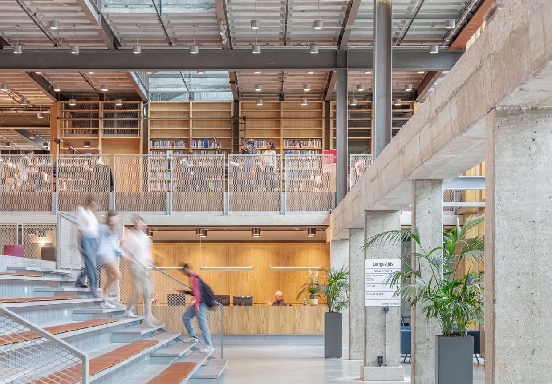
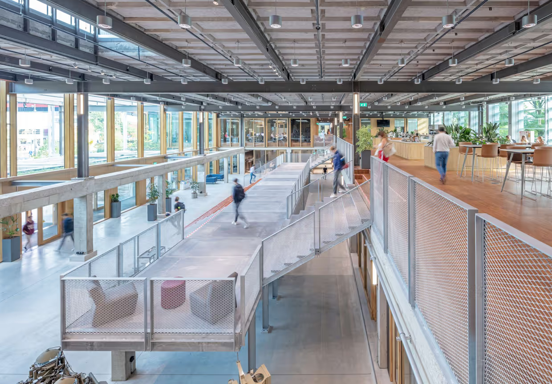
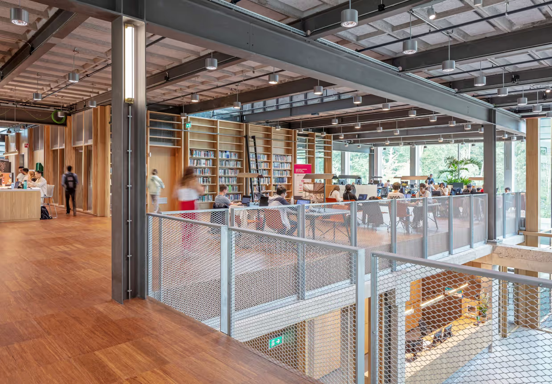
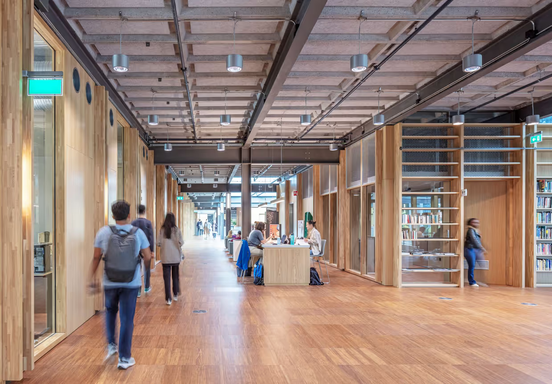
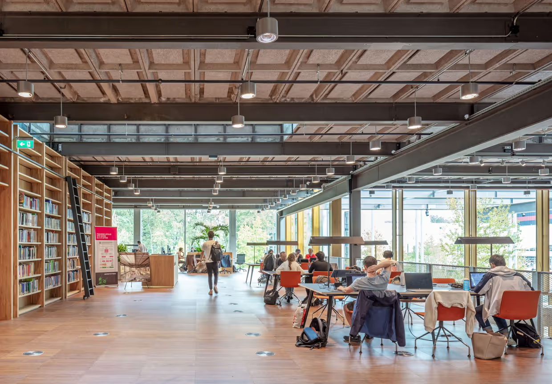


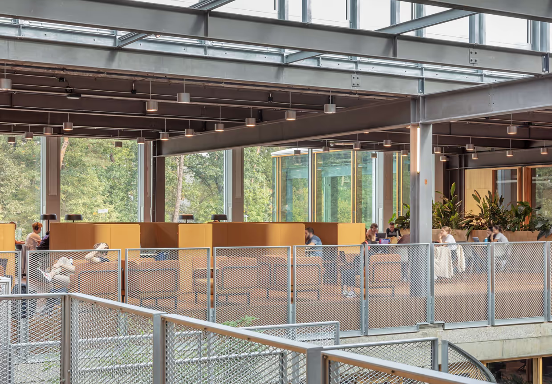
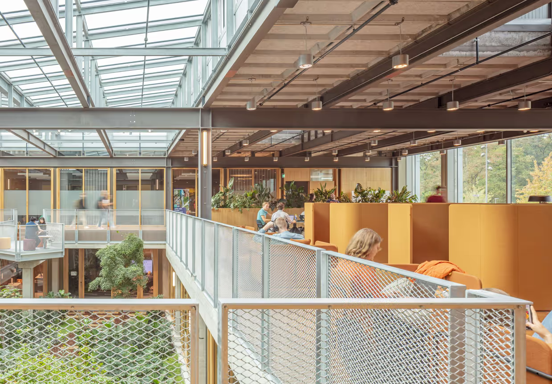
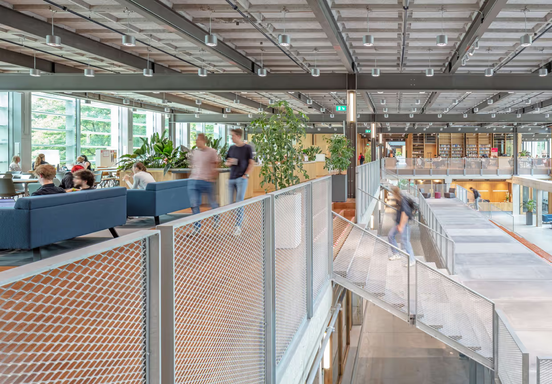
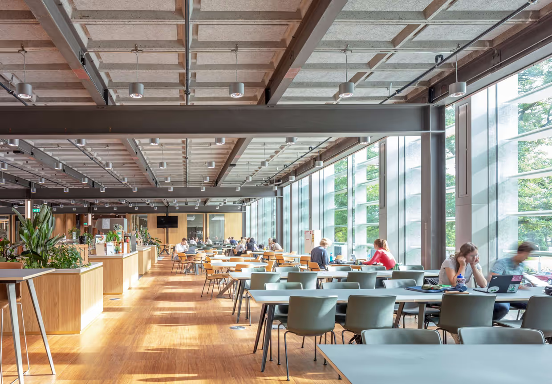
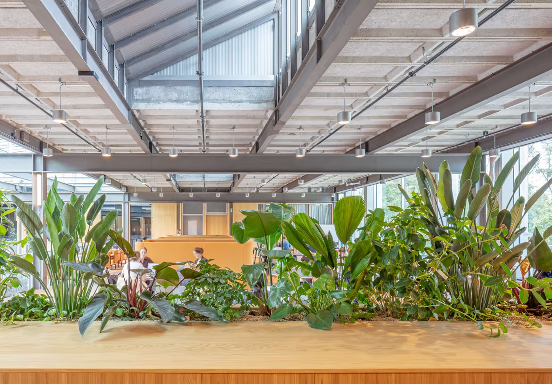
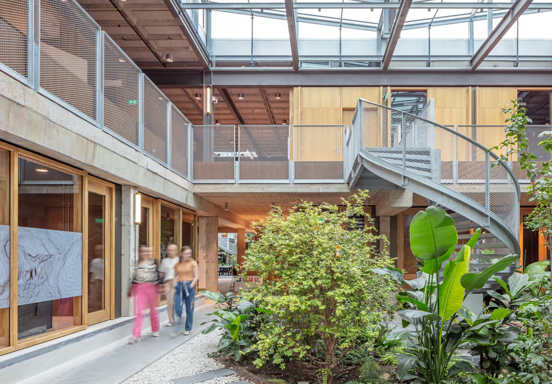
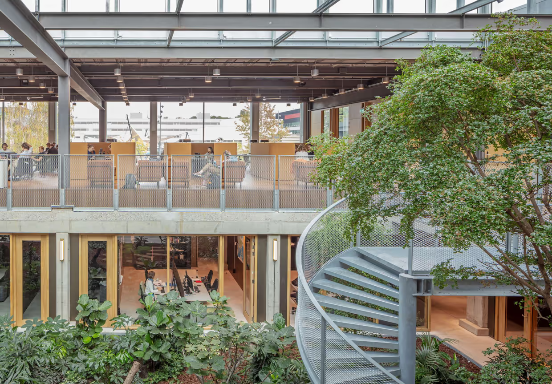
Final Design
3D video
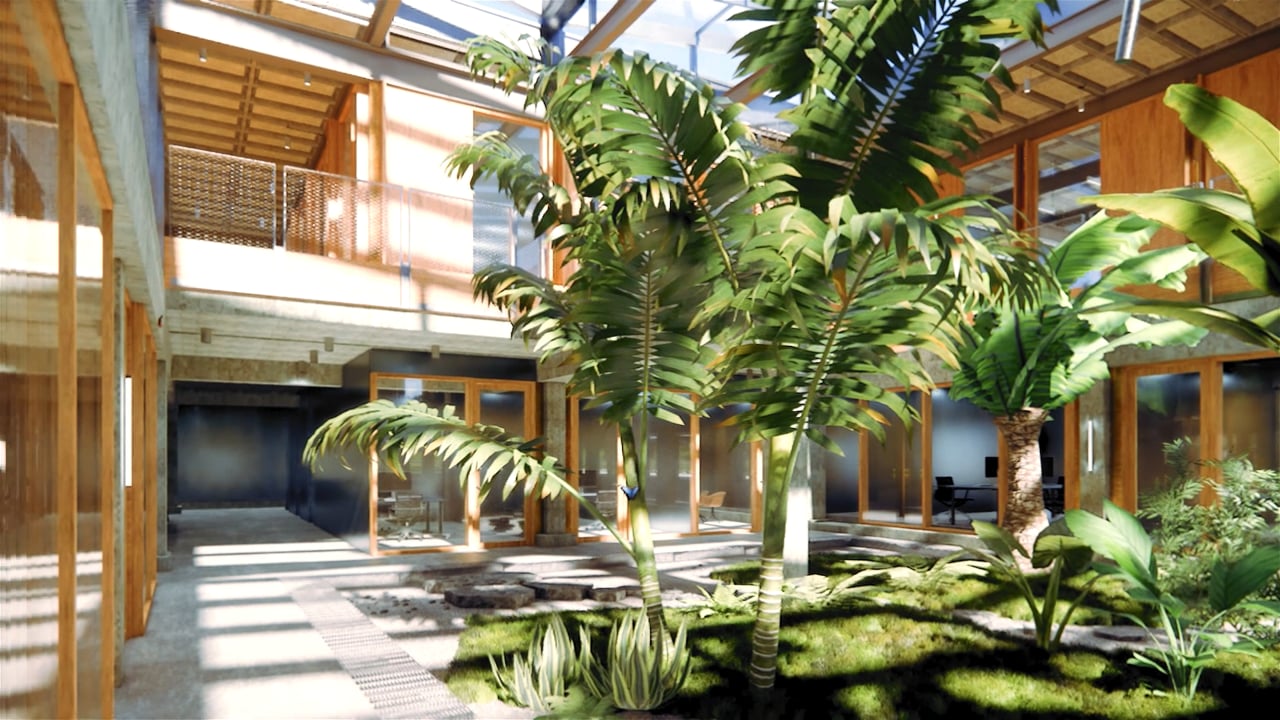
- Boerderij (Contact Centre)
The Contact Centre is a meeting place for (international) students and, in the future, also PhD candidates. A place where they can turn to with their questions and concerns and where they can meet each other. It will be a dedicated space on the Campus where students can receive individual attention.
In the Contact Centre, the service support departments CES (SAS, Student Services) and MC (SI, Student Information Centre) collaborate to answer all student-related questions, in person, and also via digital channels and phone calls. The Contact Centre includes several flexible workplaces for other UT colleagues who offer support to students, such as exchange officers, study advisers, international support officers, study counsellors, student psychologists, career services, Student Union, among others.
The building has been officially opened in may 2023.
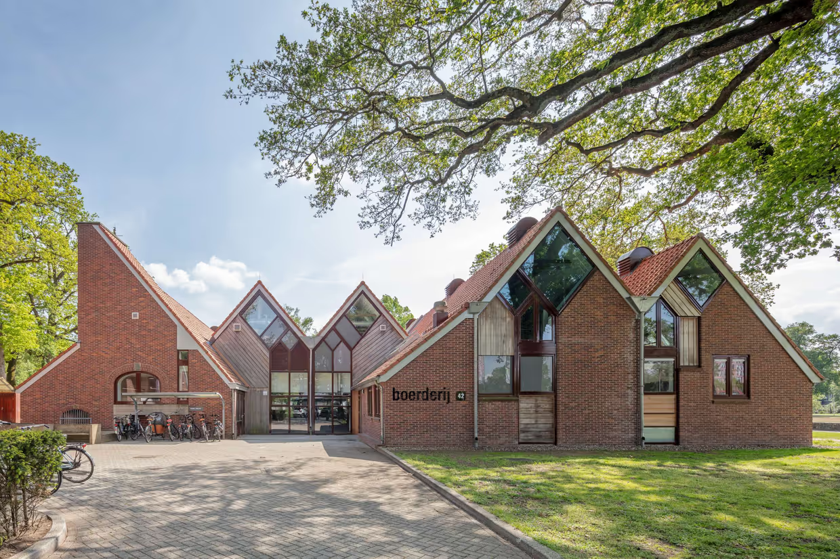
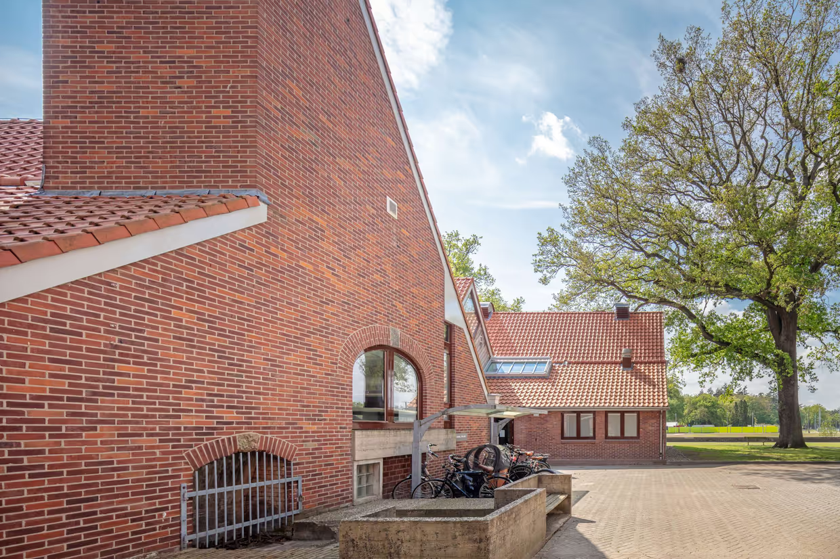
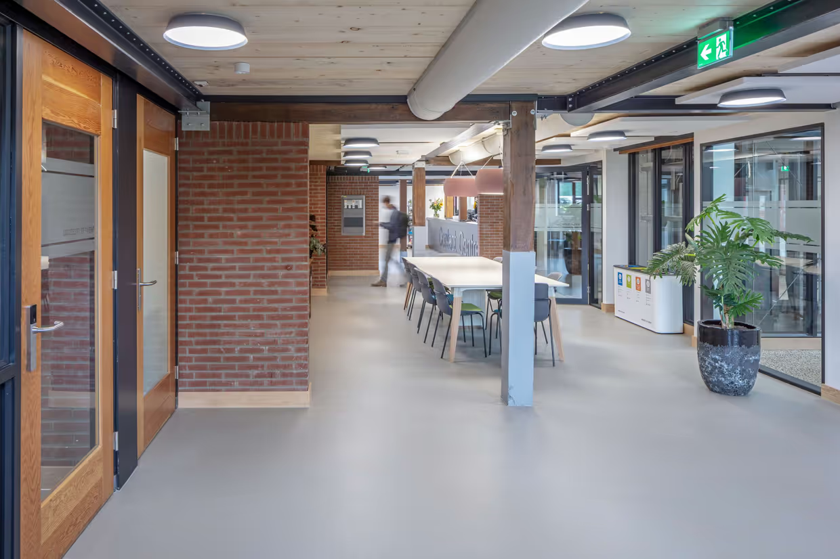
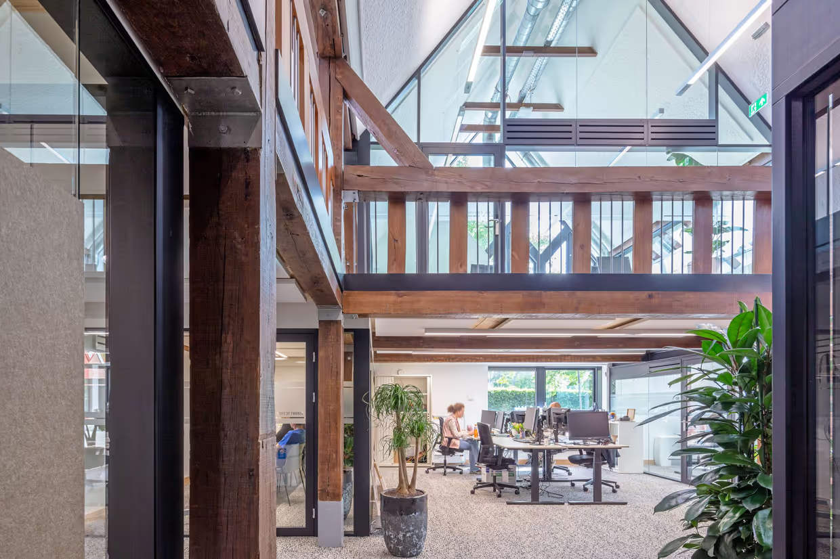

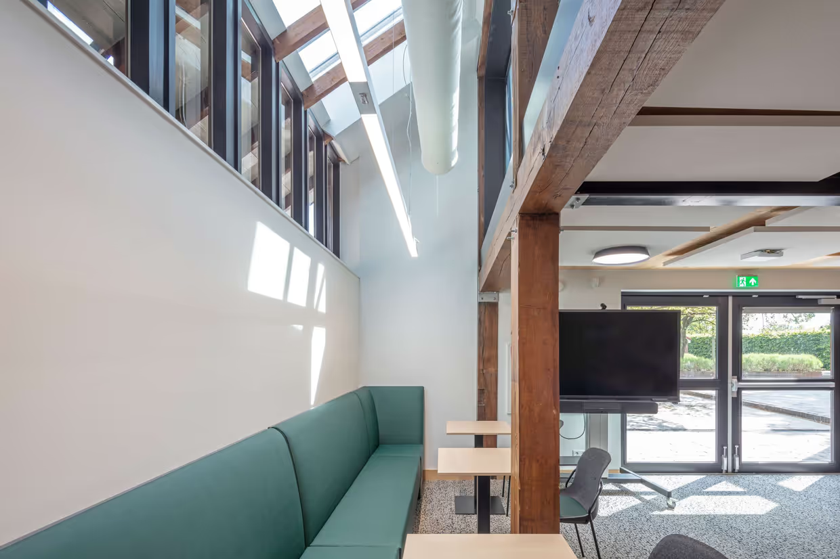
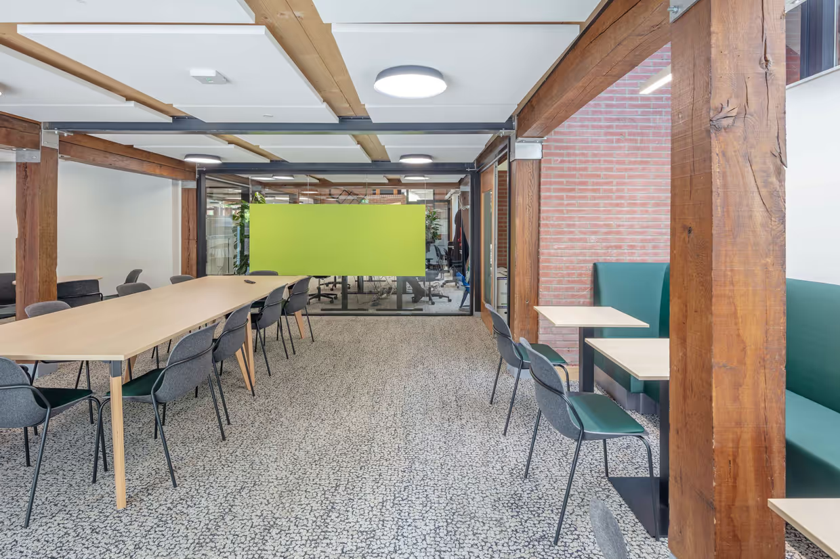
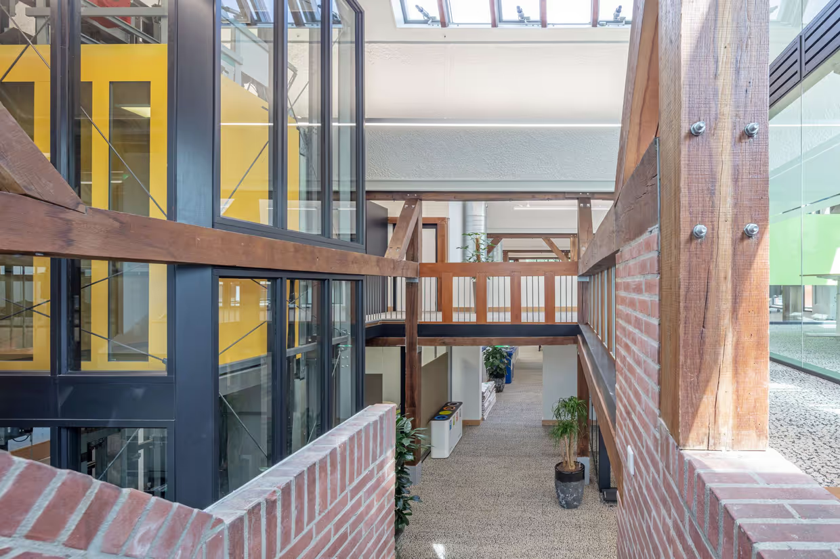
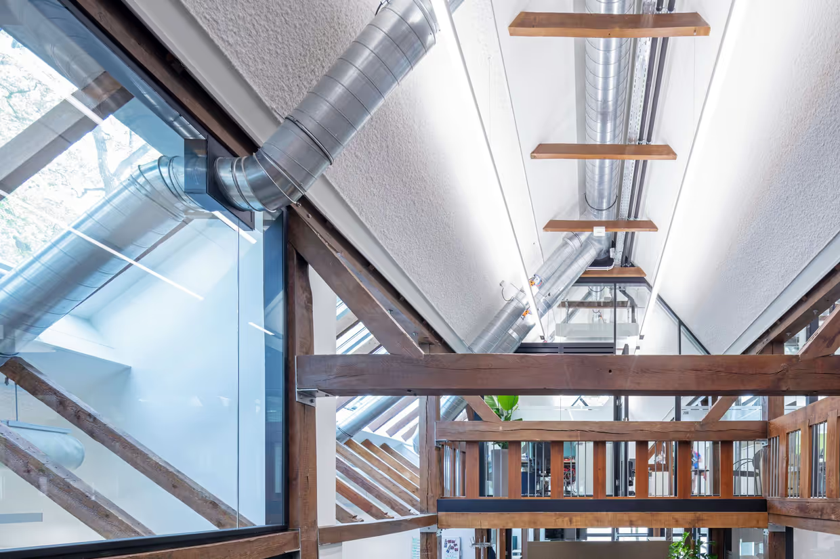
- Water Purification Lab at the Hogekamp Square
At the Hogekamp Square, a transparent laboratory for water purification has been realised. Researchers from the Faculty of Science and Technology are using this lab for researching water purification by using membranes and by using various membrane techniques in practice.
The Hogekamp Square is a suitable place for a water purification lab due to the collection of rainwater from the Hogekamp, the High Tech Factory, the parking area and the Hogekamp Square, which is then transported to the adjacent Vrijhof pond. A cleaning helophyte filter has been installed in this pond. This filter purifies the rainwater, after which the water is pumped into the clean water cellar underneath the Hogekamp, which can store approximately 1000 m3 of water.
There are rainwater and waste water sewerage systems beneath the Hogekamp Square. Linking the lab to this system will enable research into the purification of various water flows. This will contribute substantially to the quality and the impact of membrane research.
After purification, the water is of almost the same quality as drinking water and it is suitable for watering the sports fields on campus during the summer. The purification technique that is used is a sustainable membrane purification system that has been developed by the university.
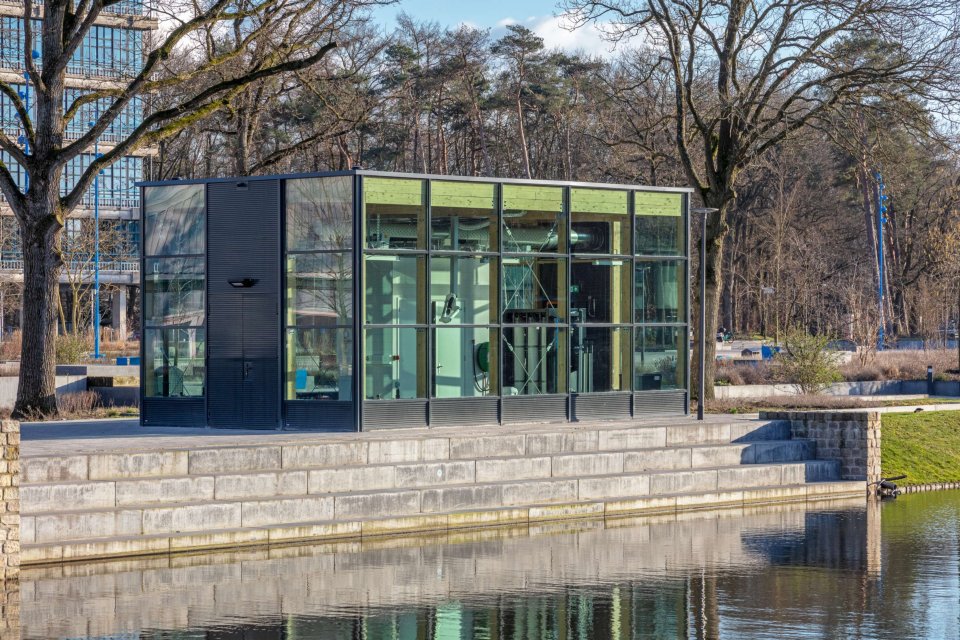
- Technohal
The Technohal has been renovated to house the TechMed Centre. Reinforcing and maintaining the unique industrial character of the building was part of the renovation.
Renovation of Technohal was coordinated by architect Jef van den Putte, under the supervision of Campus & Facility Management.
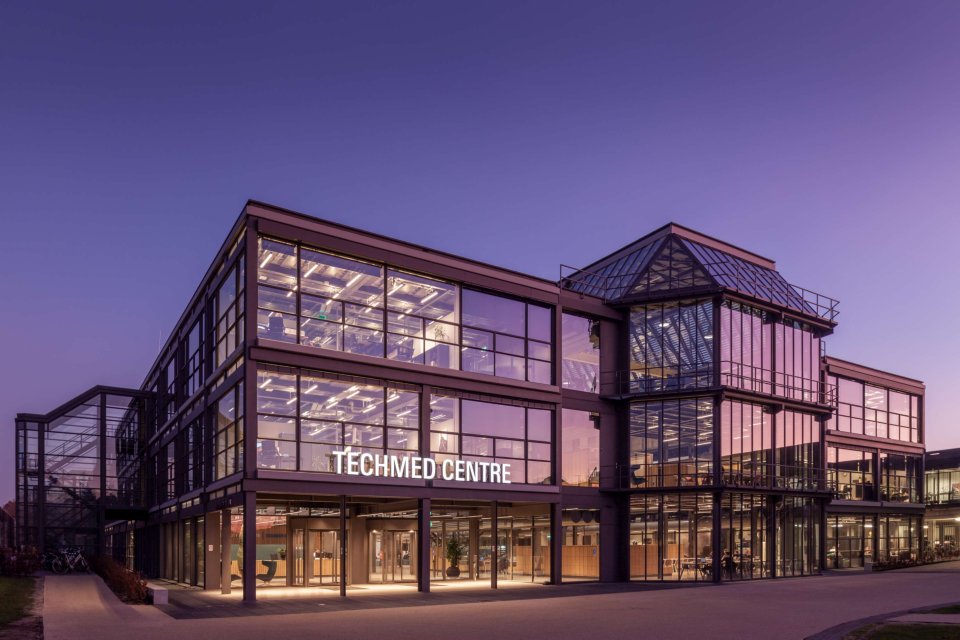
Design
In this video, architect Jef an den Putte discusses the renovation of Technohal with the aid of 3D animation.
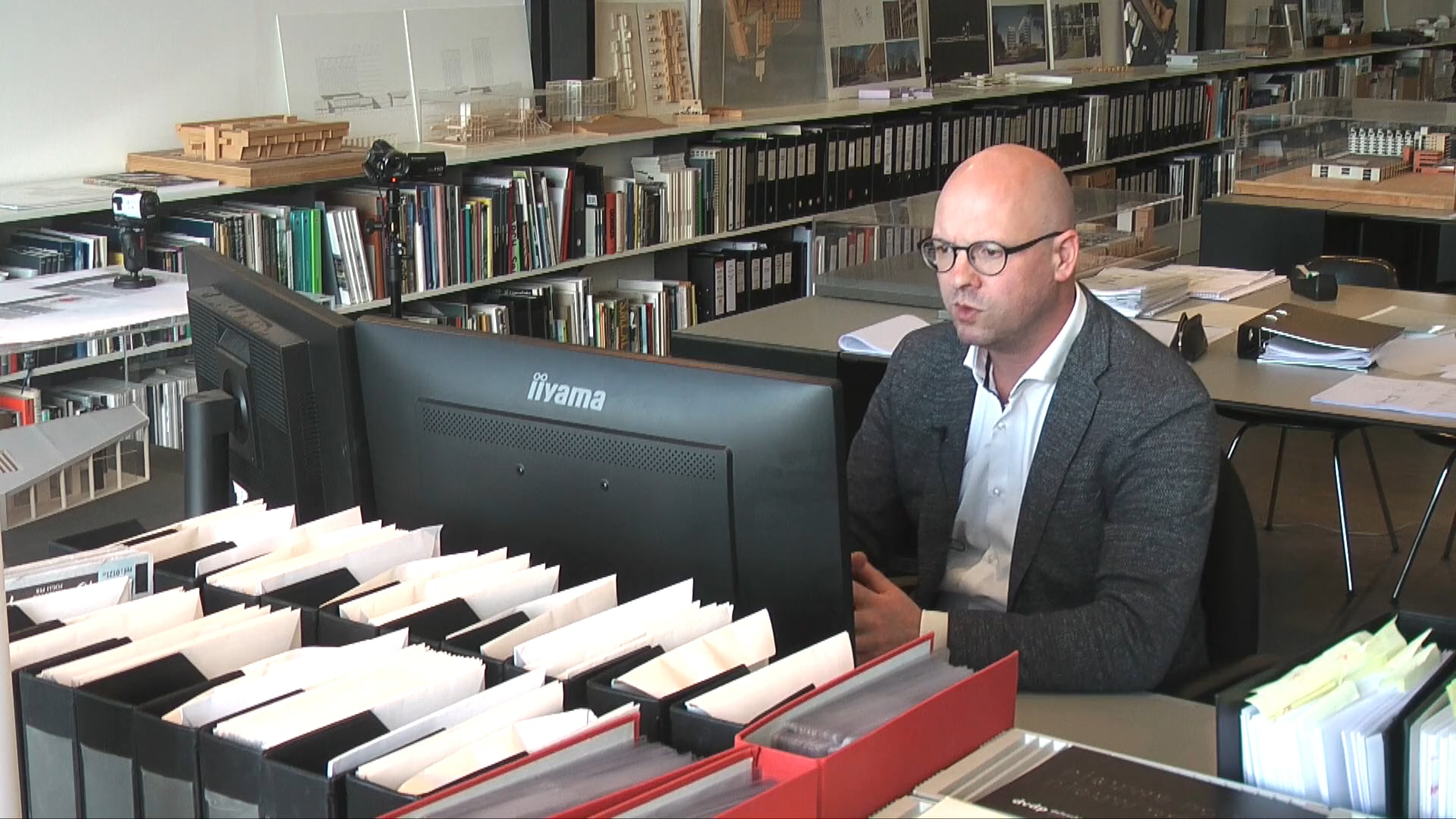 TechMed Centre
TechMed Centre - Hogekamp Square
Student housing, hotel and congress centre
Hogekamp is the former Electrical Engineering and Applied Physics building. After standing empty for a number of years, it has been refitted by project developer Van Wijnen to accommodate student housing, a hotel and congress centre.
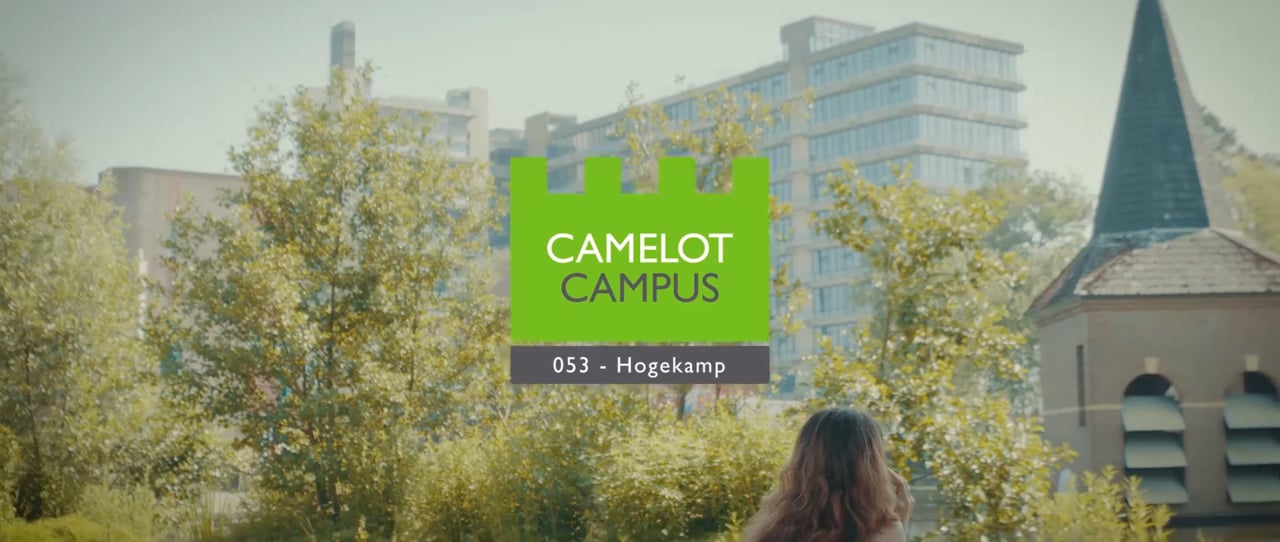
The building consists of 445 studios to be let as student residences by Camelot Real Estate. Hogekamp also has a new hotel and congress centre with 72 guest rooms and the requisite meeting space.
- U Parkhotel
U Parkhotel is located on Hogekamp Square. You can find further information at uparkhotel.nl.
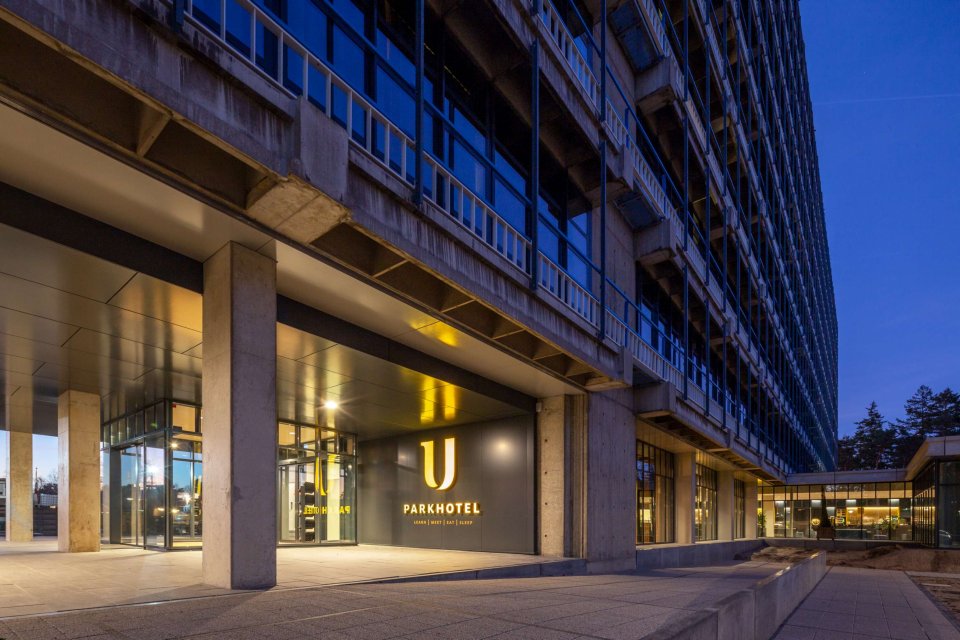
- Start-up Hub in Bastille
The Start-up Hub has long been on the wish-list of the Student Union. The Start-up Hub will offer different kinds of work stations – from quiet space to cubicles (office space for a number of months).
By becoming members of the Start-up Hub students can make use of the flex workspace for a nominal fee and/or rent small office space (cubicles) for four to eight people on an annual basis.
Intrema was responsible for ensuring that the total design provides optimal daylight by integrating many glass walls and installing skylights.
Ontwerpen startuphub BastilleImpressiefoto startuphub BastilleImpressiefoto startuphub BastilleImpressiefoto startuphub BastilleImpressiefoto startuphub BastilleImpressiefoto startuphub BastilleImpressiefoto startuphub BastilleImpressiefoto startuphub BastilleImpressiefoto startuphub Bastille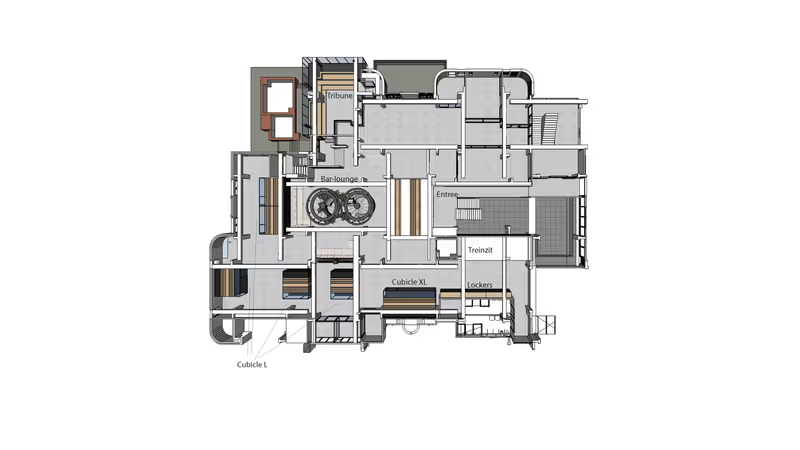
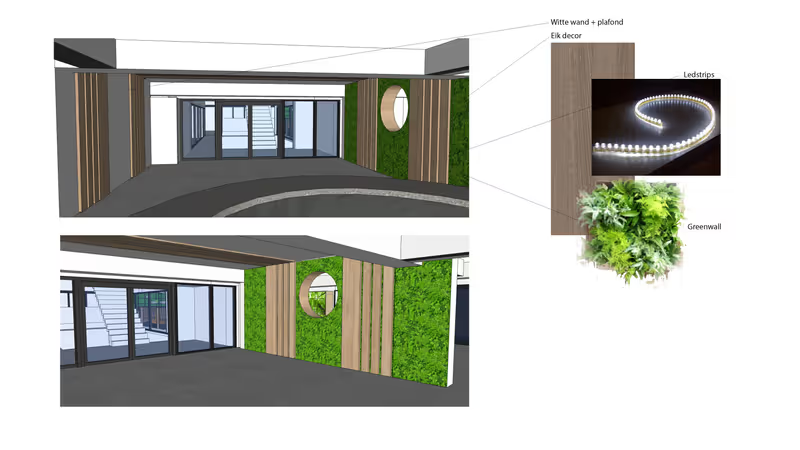
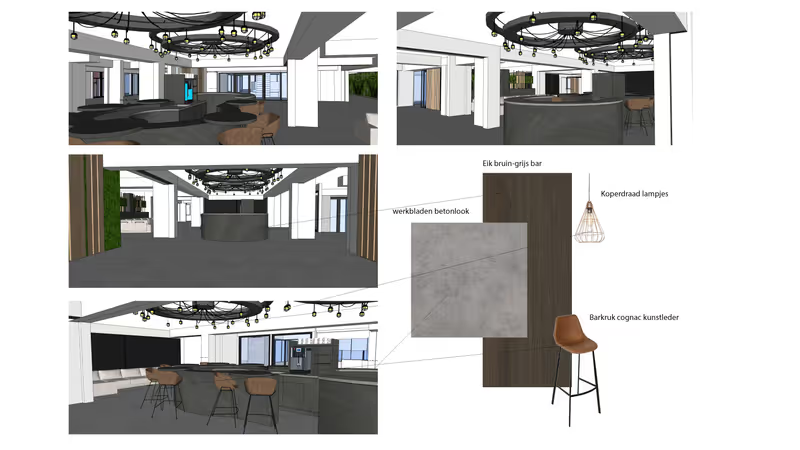
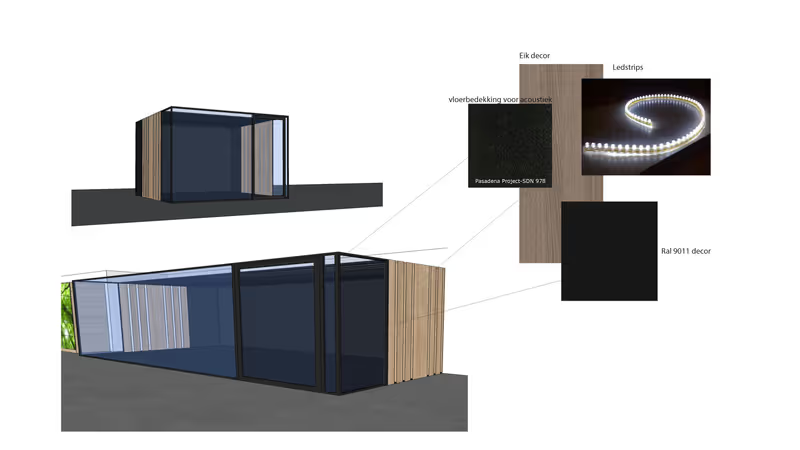
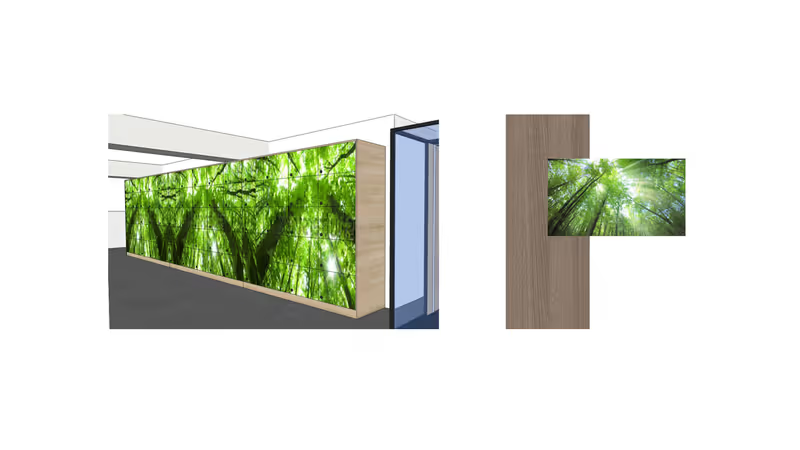
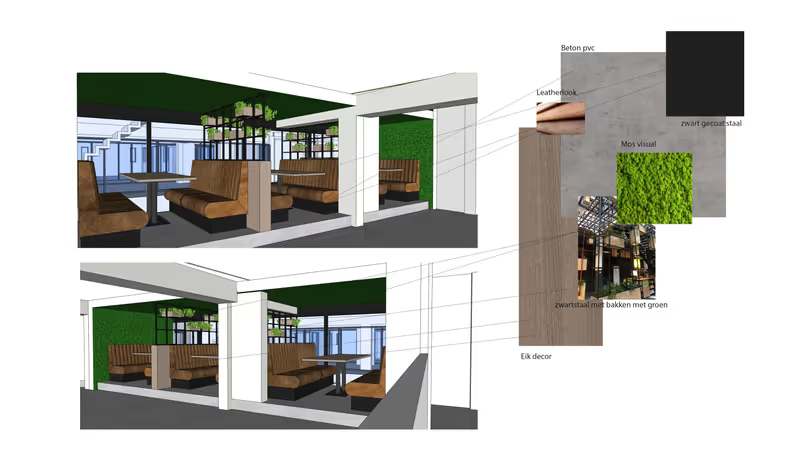
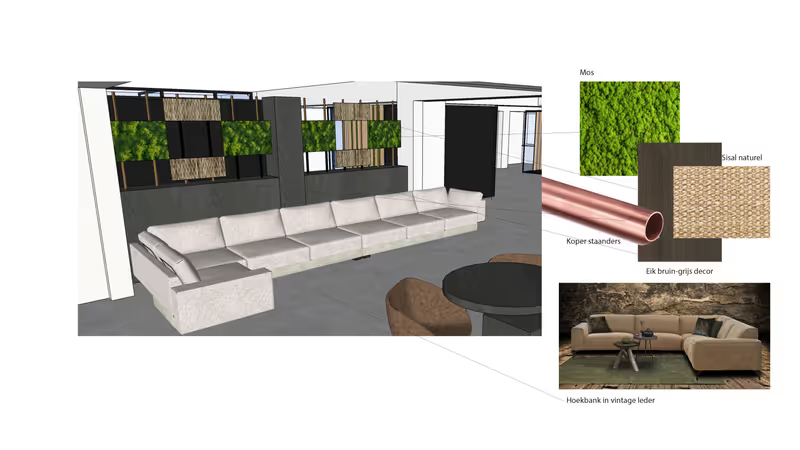
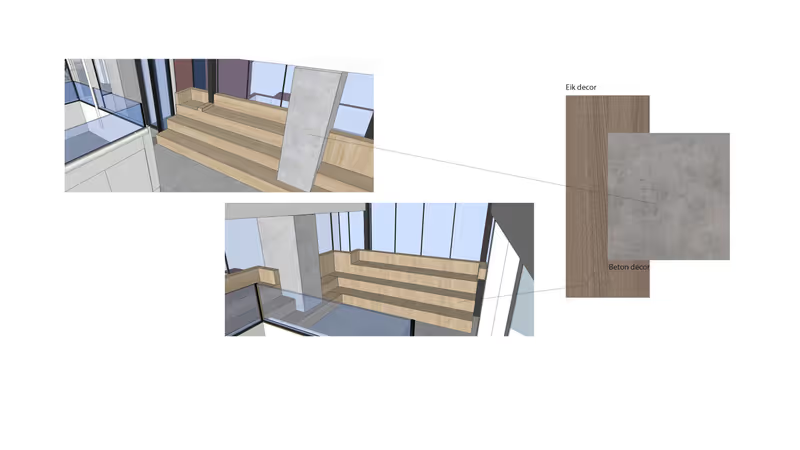
Collaboration
The Student Union wants to enter into partnerships with businesses through the Start-up Hub, a project it has also undertaken in collaboration with Novel-T.
- Hangar
This is the new workspace for Engineering Technology. Growing student numbers meant the capacity of the former workspace in the Westhorst Building was insufficient to meet demand. The expansion included the creation of a wonderful workspace for students of the new joint programme in Mechanical Engineering with VU University of Amsterdam. These students will be coming to UT once every two weeks for two days of various classroom activities and they will be occupying this workspace.

- Carré building home base for Science & Technology students
The third floor of Carré is the new home base for students in Applied Physics, Chemical Science & Engineering, and Advanced Technology. About 950 square metres of space has been renovated. It now features space for studying (alone or in groups), working on projects and socialising, as well as coffee corners and offices – together creating a home base at the beating heart of the Faculty of Science & Technology. The student associations have a prominent presence, each with their own meeting room. Around these rooms are areas where students can socialise or study. This home base is also located close to the offices of teaching faculty and the Faculty Board, as well as lecture rooms and new study/project areas.
Short TNW home base tour
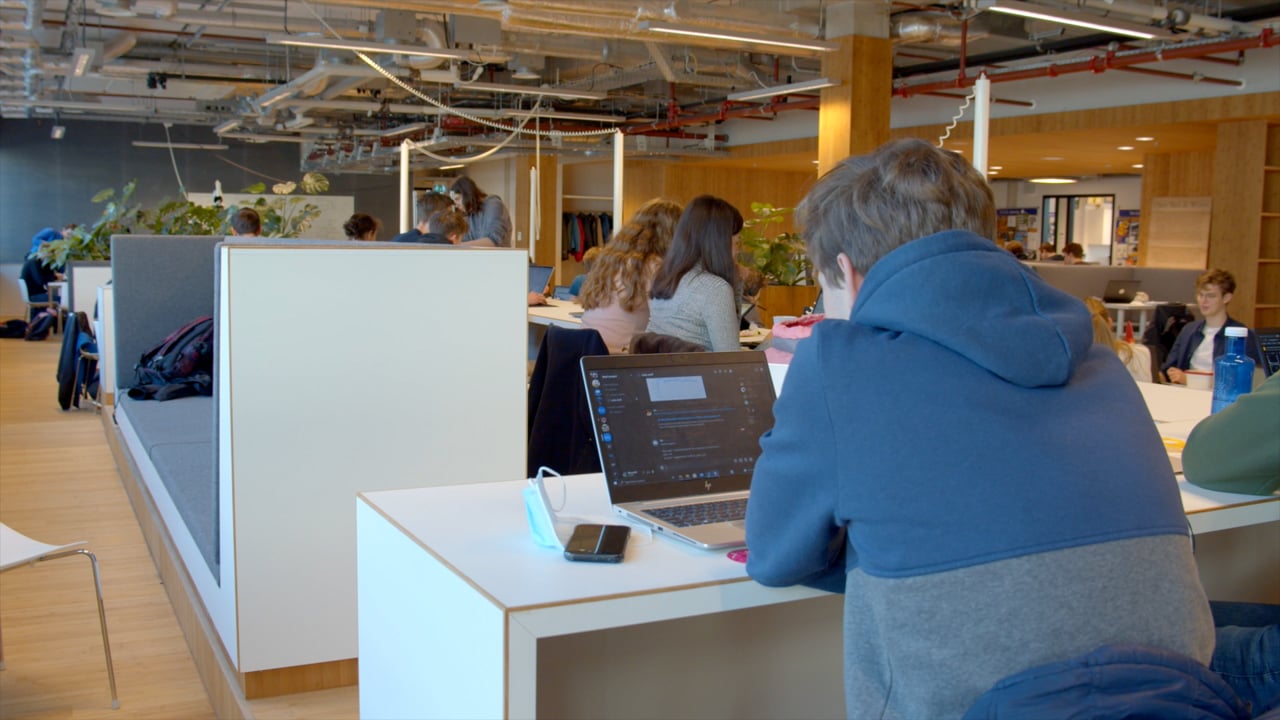 Impressiefoto's home base TNW students Carre buildingHome base TNWHome base TNWHome base TNWHome base TNWHome base TNWHome base TNWHome base TNWHome base TNW
Impressiefoto's home base TNW students Carre buildingHome base TNWHome base TNWHome base TNWHome base TNWHome base TNWHome base TNWHome base TNWHome base TNW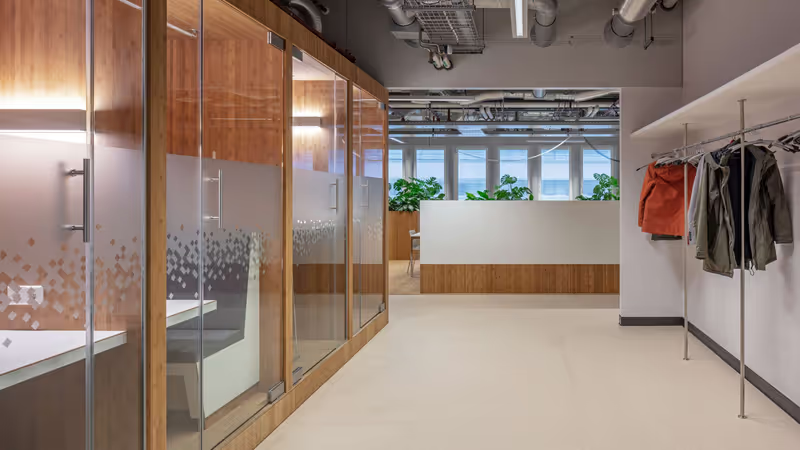
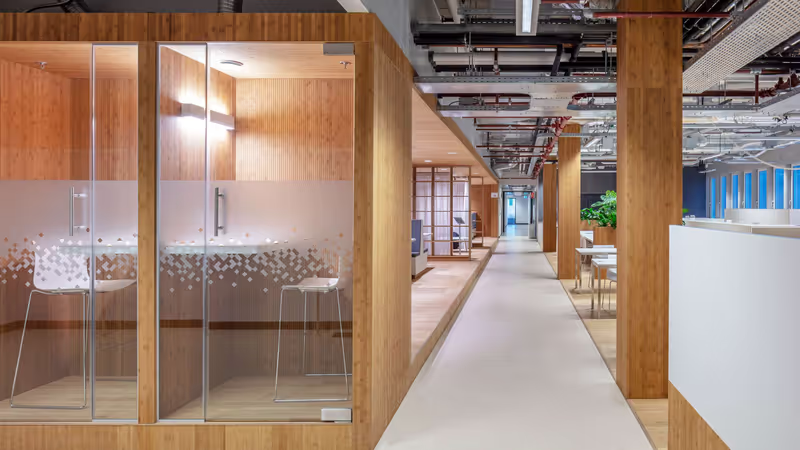
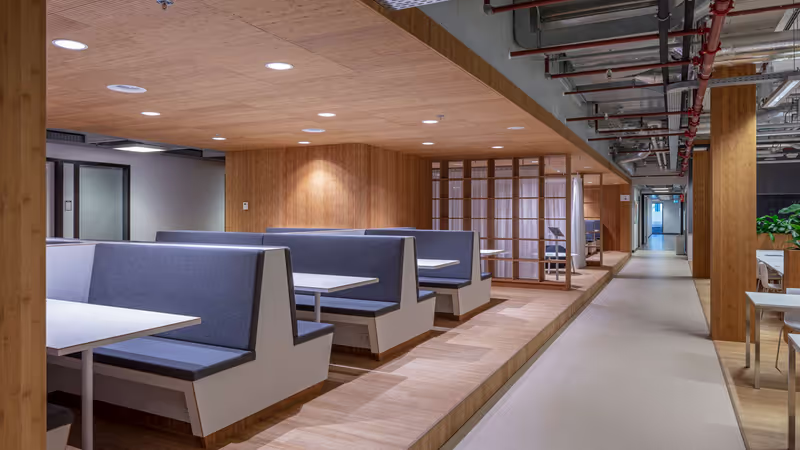
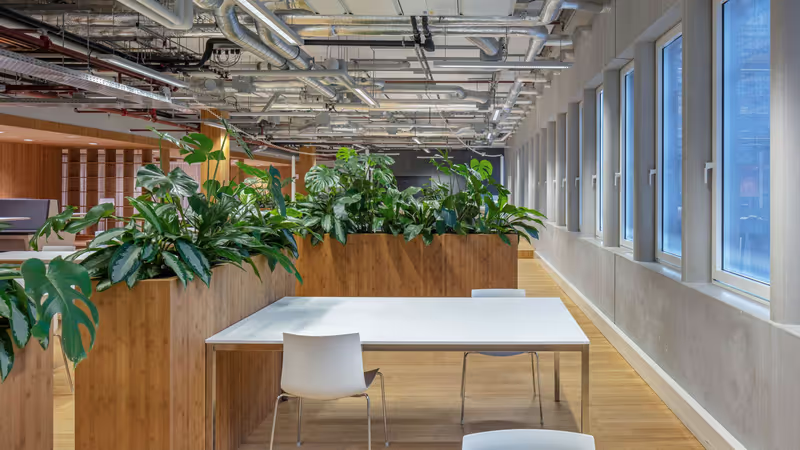
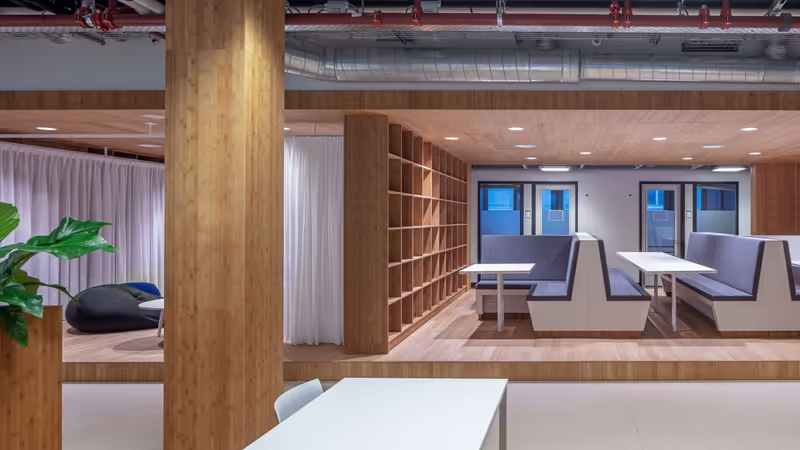
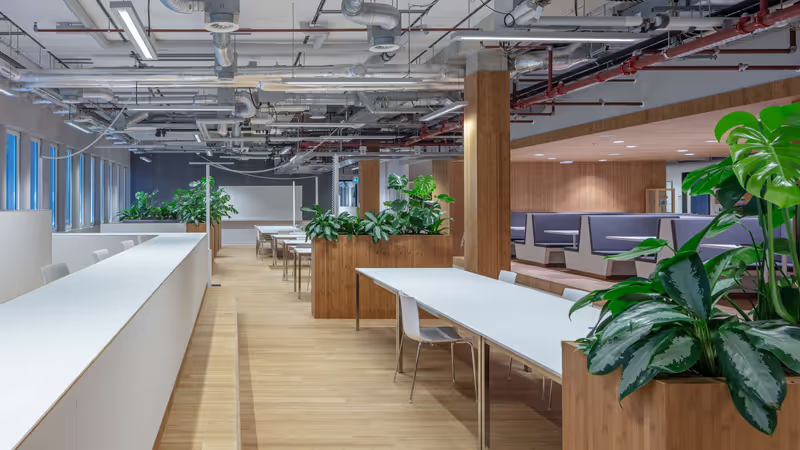

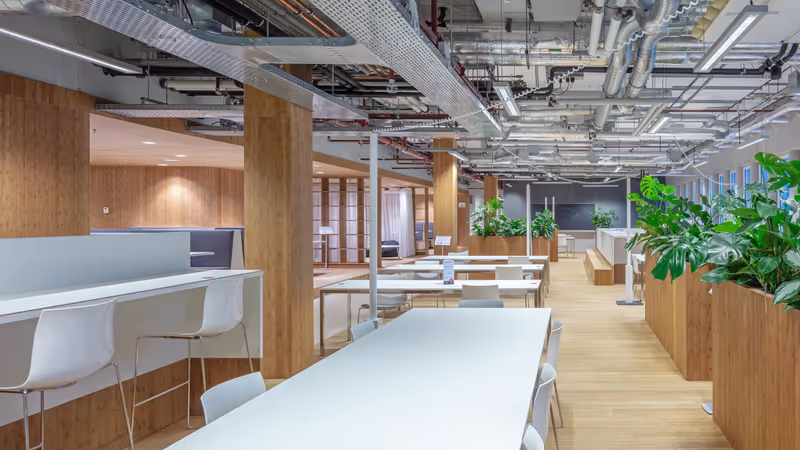
- Drienerburght
The Drienerburght Building is renovated to house the English-language undergraduate Academy of Technology and Liberal Arts & Sciences or ATLAS.
Impression photos interior and exteriorDrienerburghtDrienerburghtDrienerburghtDrienerburghtDrienerburghtDrienerburghtDrienerburghtDrienerburght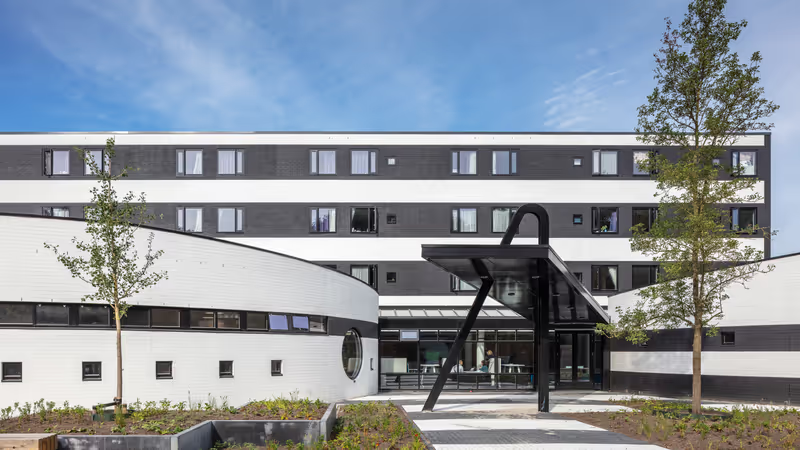
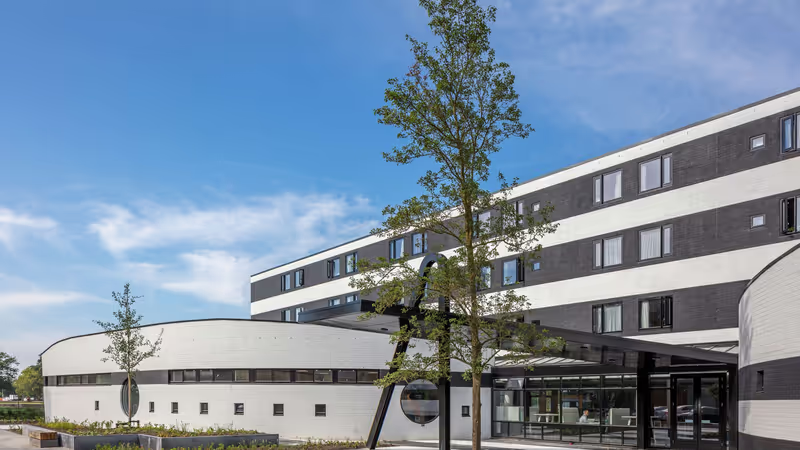
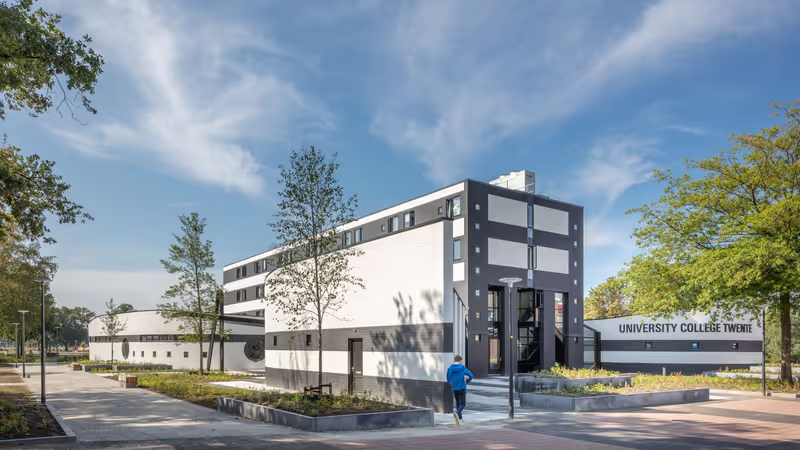
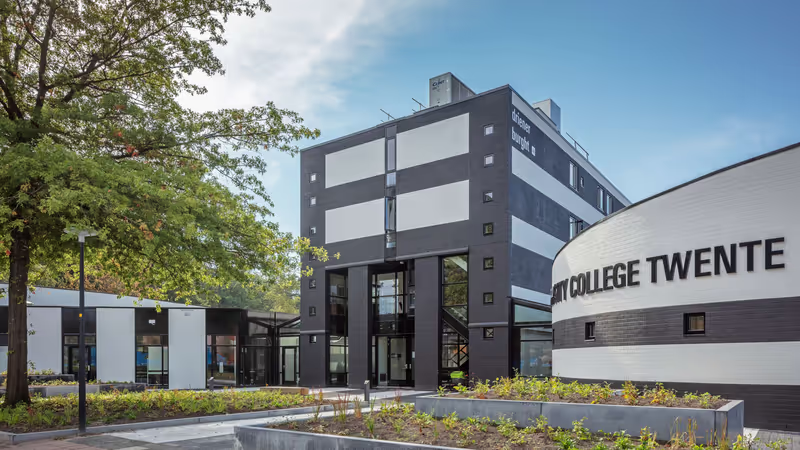


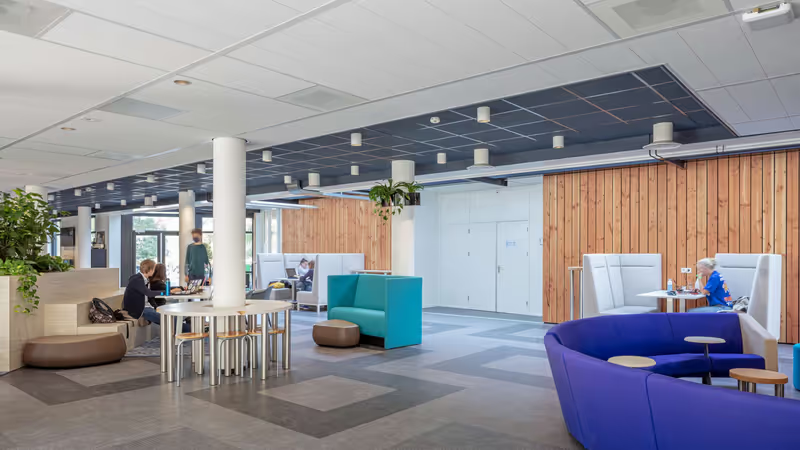
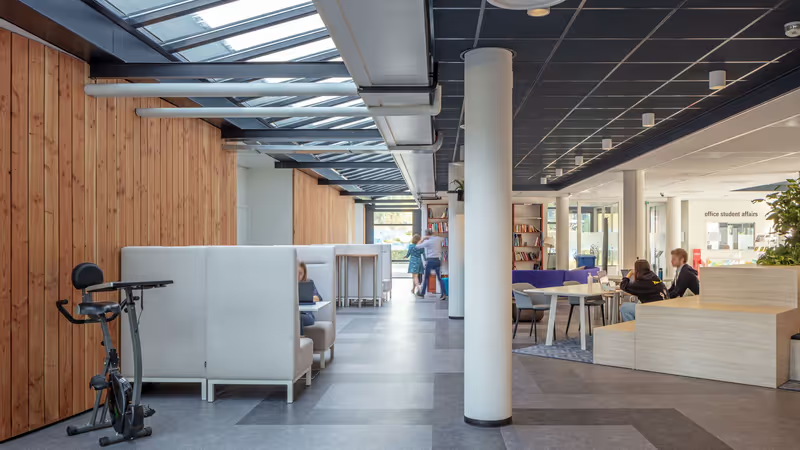
- 21 Feb, 2023New animation available that shows all planned LTSH projects 2023-2032
Learn more about all planned projects included in the Long-Term Strategic Housing Plan 2023-2032.
- 19 May, 2021Start construction work for 30 km/h zone on UT campus
Lansink Wegenbouw BV has been contracted by the University of Twente to make the campus a safer and bicycle-friendly environment. They will do this by adapting the road layout so that it meets the guidelines of a 30 km zone. The work will start on 24 May and is expected to be completed in early 2022.
- 17 Sep, 2020Final design ITC building approved
Before the summer the Executive Board approved the final design of the ITC building in Langezijds on the UT campus.
- 8 May, 2020Preliminary design on-campus ITC building approved
The preliminary design of the ‘Langezijds’ building, the home base of the ITC Faculty in the near future, was recently approved by the Executive Board
- 11 Feb, 2020New Long Term Strategy Housing Plan
The new LTSH plan has been made public. The LTSH 2030 is a new plan for the next ten years.
- 11 Feb, 2020Preparations underway for new Student Contact Centre
Students and faculties have indicated that a contact centre is needed, a place where international students (and regular students) can go with all their questions and where they can meet up.