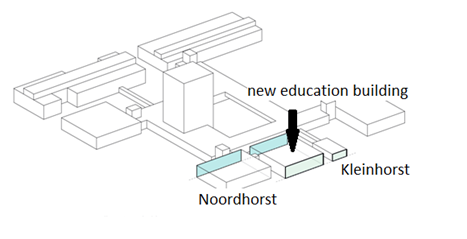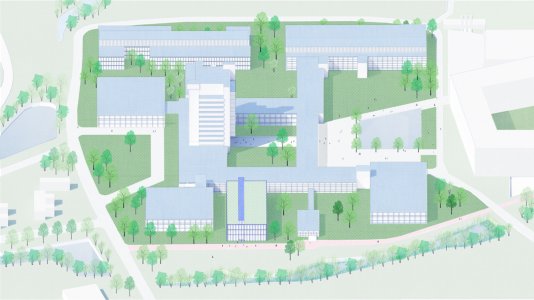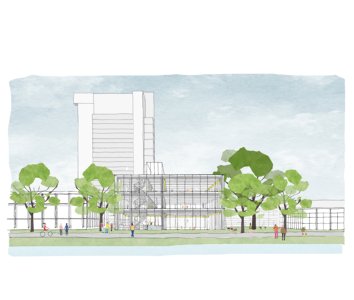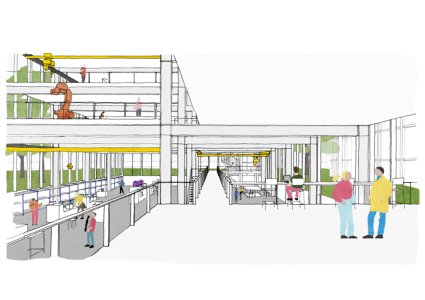This page containts information about the new multifunctional work place at the ET faculty in the Horst building.
Design Team
The new multifunctional workplace is being designed by several internal and external stakeholders. Curious who is involved? Find it out here!
Internal members:




External agencies:
- Studio Groen + Schild
Studio Groen+Schild is an agency for architecture and interior design, with both domestic and foreign projects. Our team consists out of 12 people: architects, interior designers, architectural engineers and an office manager.
With our designs we want to contribute to a pleasant, livable and sustainable environment. We do this by connecting knowledge, experience and creativity. We do not design alone. From design to implementation we work closely with the client and other consultants to design the desired environment.
Internally we work with a team of passionate experts. We appoint a design team per project that is involved from the beginning to the end.
For De Horst project, we work together with Civic Architects and VDNDP and our responsibility is the interior design.
https://www.studiogroenenschild.nl/
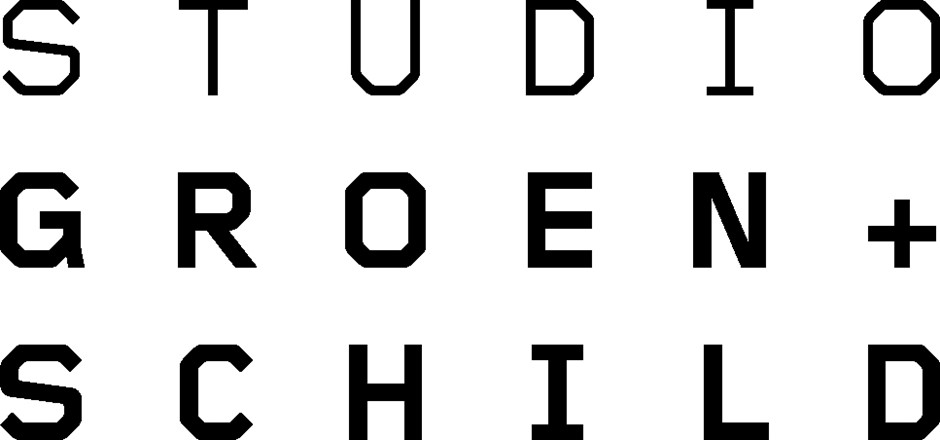
- Buro Loo
Buro Loo’s motto is “Working together for a future-proof environment”. Combining content and a good process is the essence of our way of working. Our clients are governments, housing corporations, boards of social organizations, project developers, architects and contractors. We are a consulting firm that focuses on: climate- and energy policy, future-proof neighborhoods and areas and sustainable buildings.
Buro Loo is located in Apeldoorn and has 10 employees. As needed, we recruit freelancers and companies to support our work.

- Nelissen
Nelissen ingenieursbureau is an engineering company (70 employees) located in Eindhoven. It focusses on electrical and mechanical installations, building physics, acoustics, fire safety and sustainability. Our ambition is to realize sustainable, energy efficient, healthy and environmentally friendly buildings. We contribute added value with our methods, experience and comprehensive expertise. We aim for an integral solution that fits within the vision of both the architect and the client. Our approach is broader than just technical solutions. We have our own certified experts for sustainability and extensive knowledge of tools such as WELL, BREEAM and GPR.
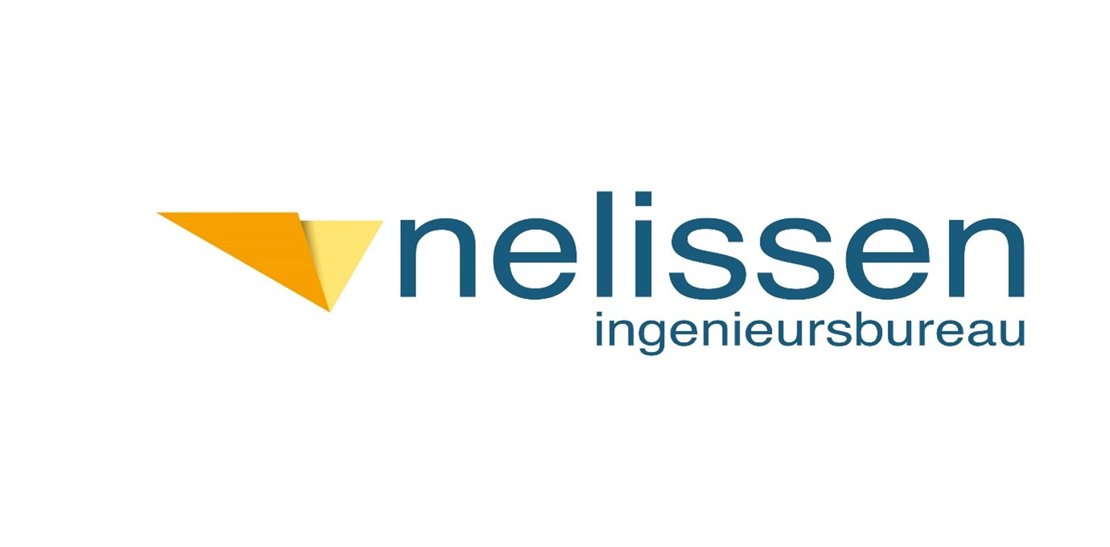
- CIVIC
Civic is an architecture firm for public buildings and places. We design libraries, bridges, university and cultural buildings, town halls, residential buildings, squares, sculptures and stations. Civic creates generous architecture for the long run.
We believe architecture is a societal task. With our designs we anticipate on the spatial, but also on the social, cultural, economic and ecological context. Research plays a crucial role in our design process. New ideas and proven solutions reinforce each other. We pay attention to the atmosphere of our architecture and to the development of materials and their aging process.

- VDNDP
As VDNDP, we make the connection between design and realization in the broadest sense. We connect ambition with realism, creativity with technology and challenges with solutions.
The basis of our work is the development of the architectural design, from the sketch phase, to a fully technically elaborated 3D BIM (Building Information Model). Where possible, we realize this in combination with the structural and installation-technical elaboration into a fully integrated model.
The aim is high-quality architectural elaboration in a way that supports the implementing parties. This makes the realization of the design more efficient and sustainable, less building materials and time are lost due to errors. This makes collaborations in the process more pleasant.
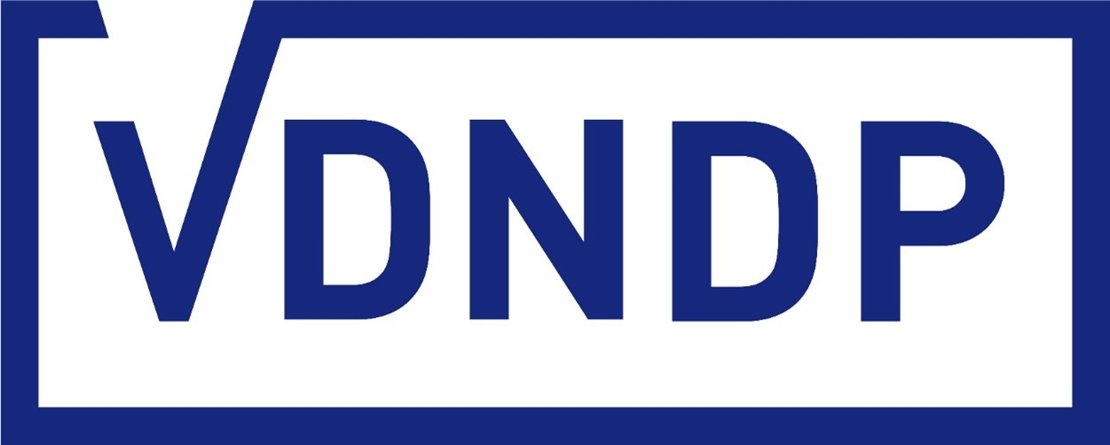
SKETCH DESIGN
View the sketch design of the multifunctional work place below.
