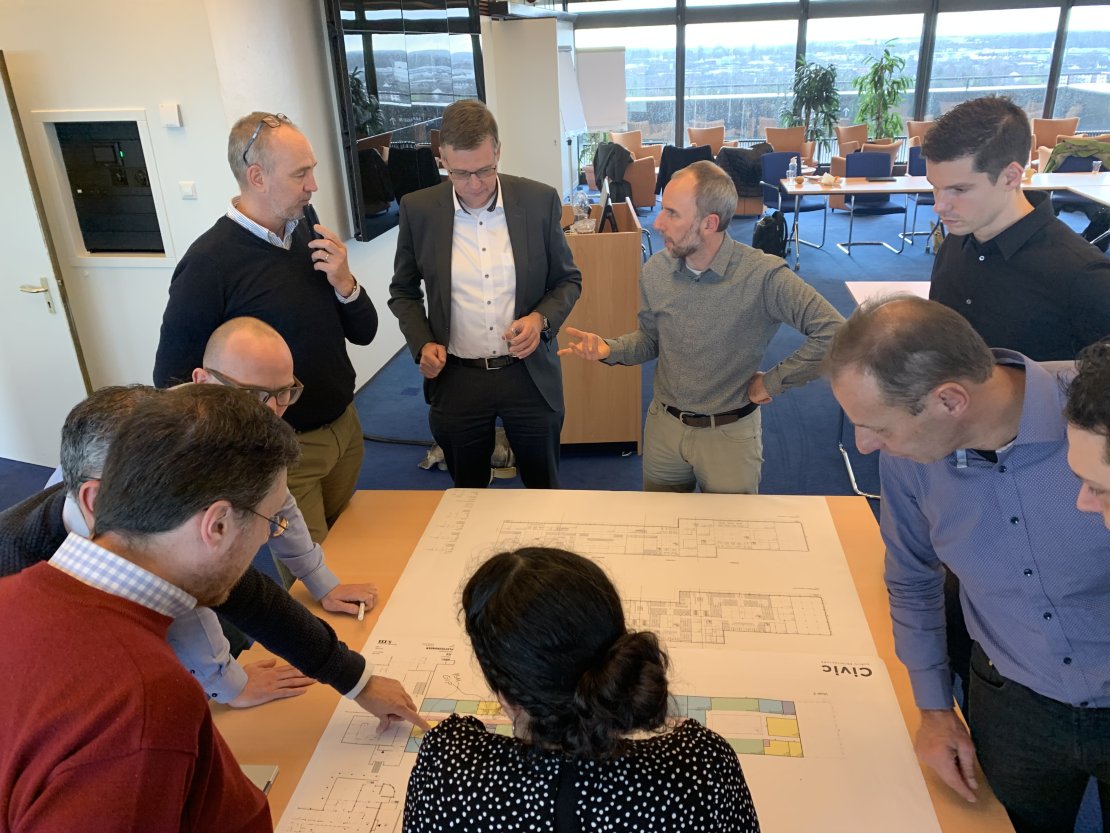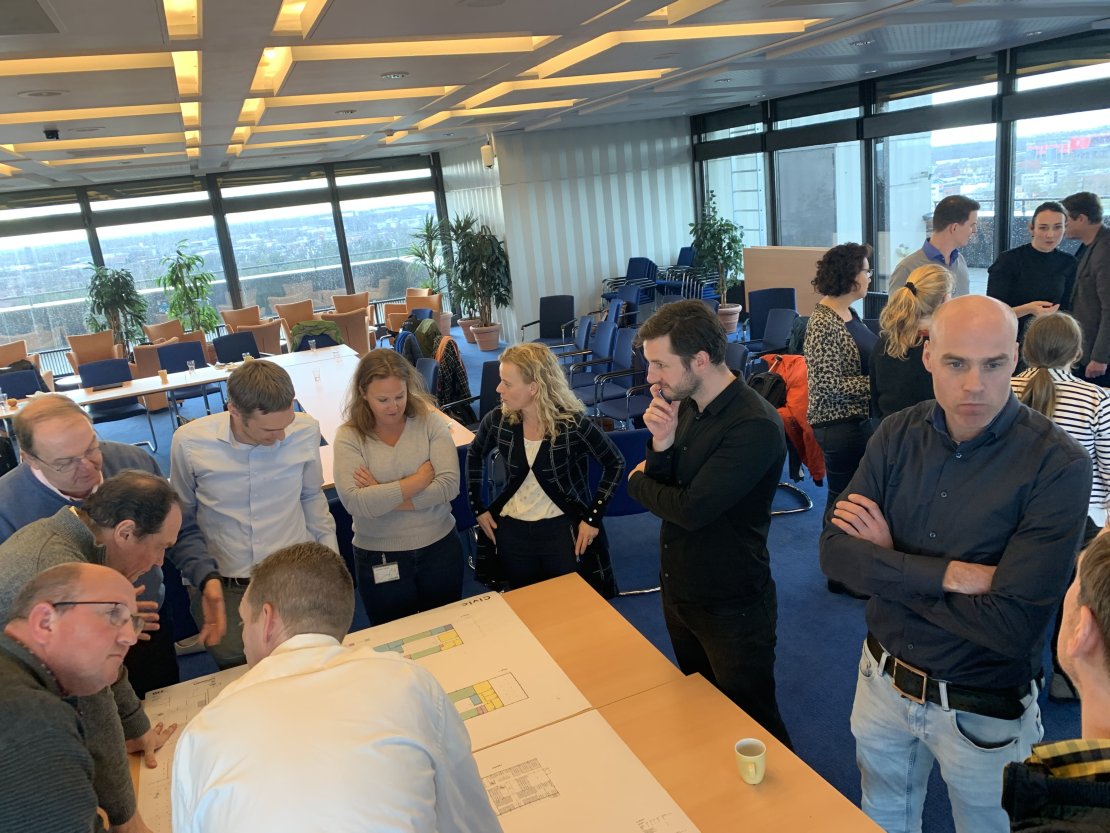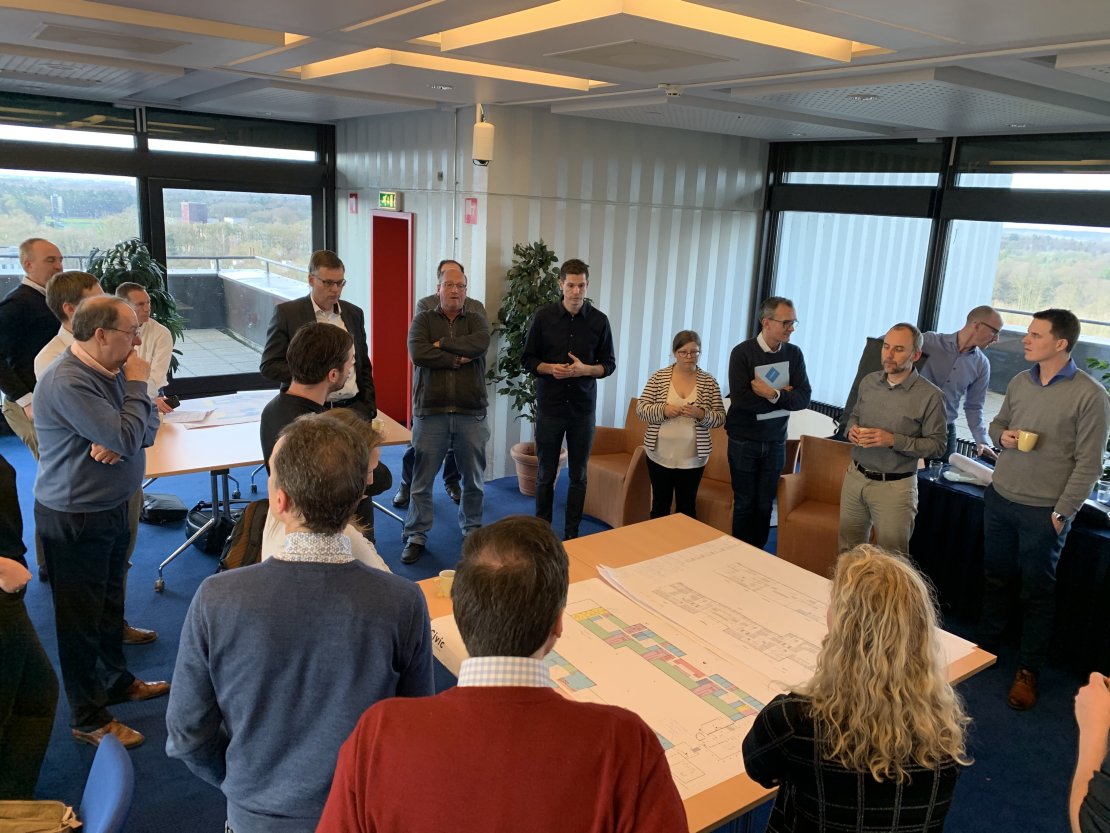On Tuesday 28 January 2019, the management teams of ITC’s scientific departments and support units participated in a workshop ‘Mapping the organization in the new building’. Aim of the workshop was to discuss the options for the distribution and allocation of work spaces for staff and PhD researchers, and to explore ideas and opportunities for embedding facilities such as laboratories, meeting rooms and work spaces for MSc students.
The session started with a presentation by the design team of the building design concepts and ideas that they have developed so far. This includes a vision of a building that is recognizable as a meeting place for people from many parts of the world that share a set of common ambitions. The design team also explained how they plan to turn the Langezijds building into an environmentally sustainable and pleasant space to work and study. This includes the establishment of three glass atria with vegetation to bring additional daylight into the building, and to provide natural ventilation. Together with a centrally located ‘social heart’, these atria also help subdividing the elongated building into different sectors for the different (scientific and support) departments, for education spaces and for labs. Open, robust, wooden, natural, and comfortable were introduced as terms to help describe the look and feel of the design vision.
In the second part of the session, in an informal setting, questions, worries and ideas of the departments were discussed with members of the design team. Issues raised during the workshop, together with post-workshop feedback provided by the individual departments, will be considered by the design team in the next phase towards the final design.








