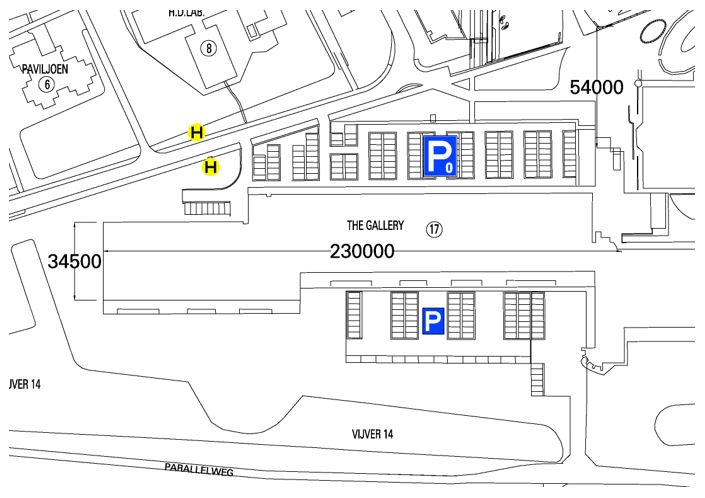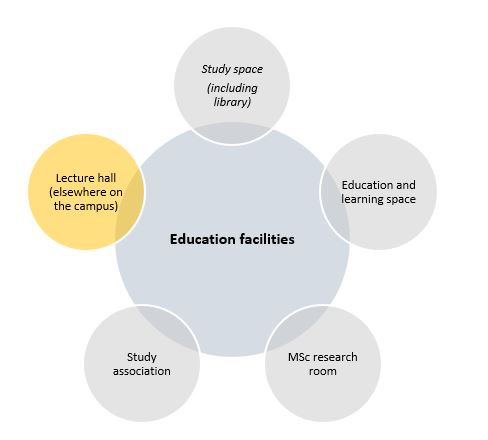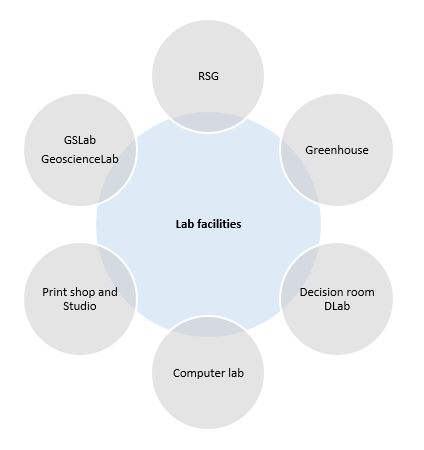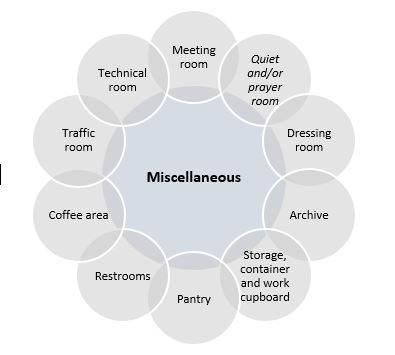Have a look at the Final Design of the ITC building in Langezijds and the Programme of Requirements.
Final Design ITC building
Summary Programme of Requirements ITC
Introduction
This Programme of Requirements (PoR) for the new ITC building was drawn up at the end of the definition phase, to support the selection procedure for advisers. The PoR is a translation of the needs, wishes, requirements and expectations of ITC members and UT frameworks.
The PoR will provide the starting points and the basis for drawing up the investment estimate and the operational estimate.
In the design phase, the contractor is expected to implement and translate the ambitions outlined in this PoR in a concrete design proposal, in consultation with ITC.
The reference date of the present PoR is 29 May 2019. Any later changes will be implemented during the design or realization phase.
Statement of work
The Executive Board of the University of Twente has decided to move the ITC Faculty to the Campus in order to further enhance the international character of the University of Twente by using the extensive network of the Faculty ITC. The relocation is also expected to stimulate the collaboration and interaction with other faculties. Relocation to the Campus may also result in synergy between the different areas of education and research, and it may also offer benefits due to the shared use of education and research facilities, facility services, workplaces and technical maintenance services.
The new building will be an international meeting centre and knowledge institute, and must be suitable for receiving international delegations and students.
It is essential that the combined education and research activities and staff functions are visibly and recognizably present in a single building. Because the ITC Faculty primarily offers MSC and PhD education programmes, a strong link between education and research is a given. Its international orientation and the fact that all education programmes offered by the ITC Faculty received internationalization as a special characteristic during the latest accreditation, lead to additional requirements for the new building.
Scope
The planned location for the new ITC building is the location of the existing Langezijds building.
The scope of the project consists of:
- The ITC building.
- The site layout within the limits of the building line adjacent to the O&O square.
Information on the O&O square is available at www.utwente.nl/campus/ - The design of the green areas in the immediate vicinity of the building as a possible contribution to the green character and the natural environment of the building. In this context, the fact that the O&O square is based on an architectural design must be taken into consideration.
- Any energy generating systems outside the building other than the existing 'cold circle' and heat grid.
The following are not in scope for this project:
- The demolition of the existing Langezijds building.
- Preparing the site for construction.
- Parking facilities for cars and bicycles.
- The possibility of a covered footbridge connecting the new ITC building and the adjacent buildings.
- Underground infrastructure, water, cold circle, heat grid, electricity, sewage system, and IT systems. Utility services up to the meter cabinets will be provided by other parties.
- The current ITC hotel in the centre of Enschede, where most of the students live.
- The current ITC site at Hengelosestraat 99.
Facility sharing
One of the reasons for relocating the ITC Faculty to the campus is facility sharing. In each phase of the project, an assessment must be made of facilities available elsewhere at the campus that can be used by the ITC building, and which facilities the ITC Faculty can share with other faculties.
The education facilities required in the new ITC building will be used to provide the core of the own education programme, with high utilization of the rooms.
The ITC Faculty will use the following services, which are provided centrally at the campus:
- Mail centre
- Help desk, LISA (suitable for international use)
- Wardrobe (racks) for providing temporary wardrobe facilities during events at ITC
- Preparation kitchen at the U-Park Restaurant.
Central provision at the Campus of the following facilities is being investigated. For the present, these facilities need to be provided in the ITC building:
- Parts of the archive
- Parts of the study area, incl. library
- Lab rooms - perhaps some labs, such as the studio, can use the (lab) room at the O&O centre.
Stakeholders
The following parties are involved in the process:
Client: |
|
Company name | University of Twente / Campus & Facility Management |
Responsible: | W.H. Fij |
Contact: | Rob Nengerman |
E-mail address | r.h.nengerman@utwente.nl |
User: |
|
Company name | ITC Faculty |
Responsible: | David Korringa |
Contact: | A.M. Arets - Meulman |
E-mail address |
Creation of the PoR
This PoR was created based on input from the following working groups with ITC members. An attempt was made to organize the broadest possible representation of the end users (support by the organization).
The following working groups were involved and will continue to be involved in the subsequent process:
- Conceptual design for renovated building
- Operation and finance
- Sustainability vision and ambition for the renovated building
- Working environment and alignment of COV (= Central Educational Facilities) educational rooms
- PoR document
- Internal/external communication
- Restaurant concept
Organisational structure
ITC is managed by a faculty board, which consists of a rector/dean and portfolio holders of education, research, operational business and Capacity Development and a managing director. The primary process of the total field of knowledge of ITC is carried out by the Scientific Departments, which are supported by the Support Department.
The ITC faculty consists of 6 scientific departments, which are active nationally and internationally in the following fields of education and research:
In addition to the managerial positions, the faculty has 10 support departments. ITC also has a number of in-house laboratory facilities that offer services for education programmes and research activities.
Functional Requirements
The Executive Board has assigned the location of the existing Langezijds building as site for the new ITC Faculty building.
The picture below shows the west wing of the Langezijds building, in the middle you will find a northern entrance facing the O&O square, and a southern entrance facing the Hengelosestraat.

BUILDING: CONCEPTUAL STRUCTURE
The building must have a conceptual structure, with the functions of the rooms from the centre to the sides of the building gradually changing from meeting and communication (busy, sound, interaction) to concentration (solitude, quiet, concentration), and from group (many in the same place) to individual use. Integration is the keyword for the positioning of educational, meeting, and office functions.
The building must also serve as a meeting space and home for the (international) students outside scheduled office and education hours.
FLEXIBILITY
The main structure of the building must be of a flexible nature. This flexibility must facilitate the following scenarios:
- Internal repositioning of functions/rooms by ITC;
- Letting of units for future use by other units of the university.
The design of the building should take the feasibility of these scenarios into consideration as much as possible, without requiring major changes to:
- Façade;
- Main structure;
- Installations in the building;
- (Fire) safety.
FUNCTIONAL REQUIREMENTS BUILDING
In the functional requirements of the building, the following topics are defined in the complete programme of requirements (a print version is available at the secretariat of the directorate of ITC):
Accessibility, Logistics, Signposting, Business continuity, Safety, Hygiene, Social safety, Emergencies, Green (nature).
UNDERGROUND INFRASTRUCTURE AND UTILITIES
The building must be connected to all necessary utilities. Despite the fact that utility services up to the procurement unit (meter cabinet) are outside the scope of this project, the following starting points must be taken into consideration:
- Excess rain water must be discharged to the ponds; connection to the grounds system will be carried out by another party;
- Waste water must be connected to the existing sewage system. There is a waste water pump near the Spiegel building;
- A new mains water connection must be created in the building;
- The building must be fitted with two internal transformer rooms (for redundancy/business continuity);
- The building must be fitted with an emergency power supply;
- Connection to the existing heat grid;
- Connection to the existing cold circle;
- No natural gas connection;
- Connection to existing ICT fibreglass cable;
- Water for the sprinkler system to be drawn from the pond at the Horst tower.
FUNCTIONS IN THE BUILDING
ENTRANCE
The building has one main entrance, which is mainly intended for individual traffic (staff, students and visitors). The entrance flows into the central hall, where various functions are located, such as the service/reception desk and wardrobe.
Functional requirements for the entrance are for instance:
- Space for +/- 400 mail boxes (in stackable cabinets) for office staff/teachers and students.
- There must be a permanent wardrobe for about 50 coats;
- Space must be available for flexible wardrobe facilities (racks) for 300 coats during events. The racks will be taken from Carré or Ravelijn;
- An emergency response room must be provided for the emergency response function.
SOCIAL "HEART"
The staff, and student population in particular, is highly diverse and comes from over 150 countries in different parts of the world. Cohesion and feeling at home are essential to this multicultural group. Therefore, the restaurant is the social "heart" of ITC and should have a homely look and feel.
OFFICE ROOMS
Scientific Departments
The Scientific departments explicitly want to retain a traditional office environment. The idea is that by choosing their own working hours, people can work more efficiently and flexibly. The introduction of flex places may seem attractive from a financial perspective, but it is incompatible with how the ITC works.
From interviews with employees we gather that 75% to 80% prefer many concentrated activities, while 25% to 20% prefer fewer concentrated activities. This assumption should be used as a starting point for the design of the office environment for the Scientific Departments. Based on this, a point can be made for housing the scientific staff in their own office rooms.
Due to the fact that, for the staff of the Scientific Departments in particular, shared office space is not desirable, because of the confidential nature of many conversations and because of the focus that is required for much of the work, we have opted for individual offices.
For PhD students and assistants, internships and guest employees there is no need for individual offices. For these profiles shared rooms for 3 persons per room are also a possibility.
Support Department
Non-scientific staff offer support with a wide range of activities from a variety of disciplines to assist the scientific staff with the realization of the primary process.
Here, easily visible, recognisable, available and accessible units in separate rooms in a central location are also an important requirement for students and scientific staff.
In the context of the explicit aim of continuous service improvement, there must be a central desk for the full range of support offered to students and scientific staff. This means that rooms are either merged or placed adjacent to each other, at least when there is an essential functional relationship or when necessary for reasons of efficiency.
In a number of cases, staff of the Support Departments are already sharing space to the satisfaction of all parties. In these cases, the existing situation can be continued and alternative concepts can be used instead of a traditional office concept. Confidentiality and low threshold are key in the realization of the offices for support staff. In order to keep the threshold for students as low as possible, and so as not to create any social or cultural barriers in the study programmes (one of the underlying ITC success factors), only FEZ and LISA will have a service desk function.
EDUCATION
The way of teaching and learning is characterized by working interactively, a mix of class-room teaching, instruction, self-study, practicals, and working in a group, and the introduction of teaching concept such as blended learning.
In the coming years, aspects of distance learning will be incorporated in the current blended learning concept of the ITC. This may cause other burdening moments and may require more facilities for e-learning.
The ITC Faculty distinguishes between the following types of students, based on the selected programme:
- GEO master's, year 1;
- GEO master's, year 2;
- SE master's, year 1;
- SE master's, year 2;
- Postgraduate;
- Certificate;
- Short course;
- E-learning education;
- Contract Education;
- Education in the context of other programmes (UT minor; GIMA, etc.).
The following figure shows the planned education facilities. Annex 4, Required Education Learning Spaces, contains details for the required space.

Some functional requirements for education areas are for instance:
- An information desk (help desk Department Support) that students can go to with all questions on scientific information in connection with their study and research;
- Current number of study places: about 70 places;
- The building must have small and large rooms. The furniture consists of about 13 or 26 double tables with matching chairs;
- It must be possible to join two small rooms separated by means of a folding or sliding wall, to create as larger room;
- A large number of wall outlets to be available, to allow students to use their laptop during lectures.
- Rooms with state-of-the-art infrastructure (such as digital boards, 3D monitors) and good/flexible furniture.
LABS
In the PoR, labs are defined as rooms with special requirements, for example in the area of construction and physical realization, environment, climate control, laws and regulations.
The following figure shows the six types of lab facilities:

In the print version of the PoR you can find the specific requirements that impact the spatial layout of each lab facility.
OTHER ROOMS/FUNCTIONS
A variety of facilities are required for the support of the primary process. These are shown in the following picture.

Some functional requirements for other rooms are for instance:
- There must be 3 conference rooms for 20 people, and 4 meeting rooms for 6 people;
- The conference rooms must have a rectangular or round meeting table with a seating capacity of 20 persons;
- The dressing room must have at least 2 shower rooms;
- ITC encourages social interaction between all users in the building. It is therefore very likely that not every floor/department will have its own pantry with coffee and tea.
Sustainability ambition
Our green campus offers a living lab for research and education and inspires us to use sustainable operational management. The environment and the climate are the centre of gravity for teaching, research and operational management.
The core business of the University of Twente is research, education, and valorisation. Sustainability is a key subject in our education and research programmes. In particular, the University of Twente is a clear front runner in terms of research, and the university has distinguished itself by providing practical solutions.
The new ITC building must, therefore, not only meet the statutory requirements in the area of sustainability, but also our additional ambitions in all areas of sustainability. The building must provide an excellent realization of the priorities ‘green’ and ‘sustainable use.’
CERTIFICATION FRAMEWORK:
decided is that the building will be certified on the basis of the GPR Building label. This applies to defining a basic sustainability level as well as to the concrete realization of the vision. The ITC building must have a minimum sustainability level based on GPR Building with an average score of 8.0 and a score of 9.0 for Energy. The building will be GPR certified. Sustainable use of the building is realized by optimum use of space and aiming for healthy users.
Green credits GPR Building | (Minimum) requirement |
Impact on sewage, soil and groundwater | > 75% of roof surface is extensive green roof. |
Measures against fine particles | A green roof or green façade has been applied. |
Visual comfort | Green view from at least 50% of the rooms. |
Future more sustainable equipment | Façade ready for green façade. |
Educational value | Visible facilities for biodiversity. |
Energy: The building meets the following BENG requirements in addition to the statutory framework which will become effective mid-2020.
Building function | 1- Energy need kWh/m2.yr | 2- Primary fossil energy consumption kWh/m2.yr | 3 - % renewable energy on location |
Education and meeting function | 40 | 40 | 50 |
Office function | 35 | 20 | 50 |
Use of water:
- The annual water consumption must be limited as much as possible by using water-saving measures and by using a grey water system. The target use of water is 4.5 m3/fte maximum for employees and 3 m3/student including restaurant function;
- At least 50% of the total predicted water need is served from a grey water system consisting of rain water;
- Waste water from the building will be treated for reuse via a grey water system or an equivalent or better alternative.
Use of circular materials: during the realization of the building recycled materials are used for at least 35% of the volume. This must be demonstrable by means of materials lists and statements of the origin of the materials.
Other conditions and functionalities, focussed on for instance a good interior climate that allows the employees to do their job, and that provides possibilities for individually controlling the work environment, or focussed on safety, are given in detail in the printversion of the PoR at the secretariat of the directorate of ITC.
