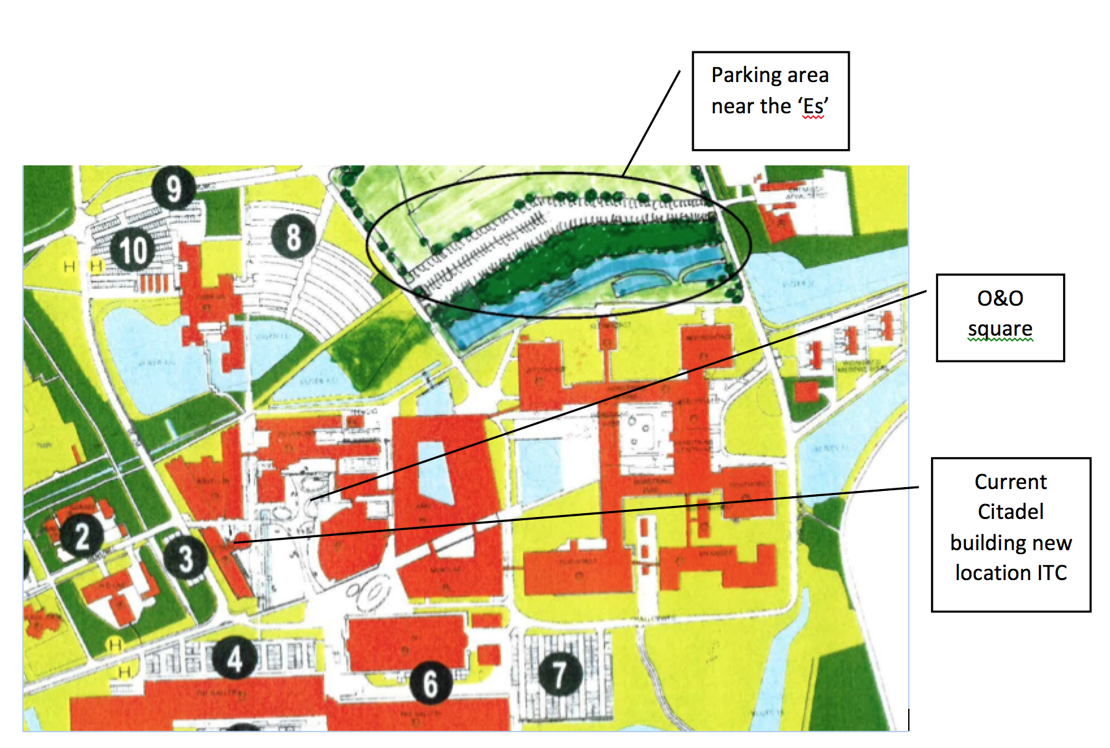On 8 November the University Council approved the proposal of the Board to extend the period of the Long-Term Housing Strategy (LTSH) from 2021 to 2023.
This will create greater scope for investment in order to finance the plans and initiatives included in the LTSH, such as the new building of ITC.
Requirements for new ITC-building
The programme of requirements for the new ITC building is also approved by the Executive Board. This signifies a great step forward in the process of realising a new building for ITC at the Citadel location. We will start a European tender in December to select a designteam. The designteam will consists of architects, engineers and advisors that will be involved with the design of the new ITC building”
The designing process starts with a sketch design before the summer break followed by a preliminary design and then a final design. We expect the designing phase will take about a year. Of course we will take your input during this process.
For now we strive to finalize the new building for ITC at the end of 2020, at the earliest. The building will then be brought into use in 2021.
PARKING ON THE O&O SQUARE
The Facility Service department of Utwente is addressing voiced concerns on Car Parking and Bicycle parking. Considering the housing developments on the campus and the arrival of the ITC to the campus, the department is already preparing plans to keep these facilities optimal.
Of the 2031 parking spaces for cars on campus, 986 are located around the education and research area (O&O square). The 255 parking spaces belonging to the Gallery are not included.
With the arrival of the ITC to the campus, there will be a shortage of parking space around the O&O square. As ITC we have a about 110 places at our current location. In order to guarantee sufficient parking space, a parking extension with 304 spaces is provided on the ‘Es’ between the Horst building and Boerderij Holzik.
The parking area is hidden from the side of the Horst by a forest edge. On the side of the ‘Es’ the parking lot is also somewhat masked because of the higher position of the ‘Es’ and due to light shrubbery. To keep the distance to the O&O square as short as possible, a bridge connection is being considered. The realization of this parking area is planned for 2020.
The facility service department is also preparing plans for improving the bicycle parking spaces on the whole O&O square, together with experts and bikers (students and employees). In a next announcement we hope to inform you more closely on this subject.

The map shows the location of the parking extension.
To get an impression about the LTSH projects, also view the video of Student Report. (Dutch video, with English subtitle, to adjust via settings in You Tube).
For further details, please contact: Bertyl Lankhaar, spokesperson for the Executive Board, tel.: +31 (0)53 489 2210


